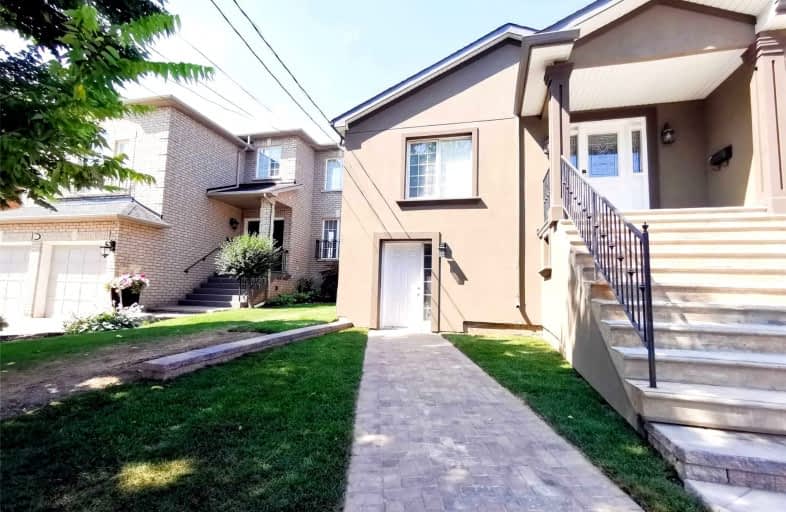
Gracefield Public School
Elementary: Public
0.37 km
Maple Leaf Public School
Elementary: Public
0.28 km
Amesbury Middle School
Elementary: Public
0.48 km
Brookhaven Public School
Elementary: Public
1.16 km
St Francis Xavier Catholic School
Elementary: Catholic
0.62 km
St Fidelis Catholic School
Elementary: Catholic
0.70 km
York Humber High School
Secondary: Public
2.93 km
Downsview Secondary School
Secondary: Public
2.27 km
Madonna Catholic Secondary School
Secondary: Catholic
2.13 km
Weston Collegiate Institute
Secondary: Public
1.78 km
York Memorial Collegiate Institute
Secondary: Public
2.70 km
Chaminade College School
Secondary: Catholic
0.50 km


