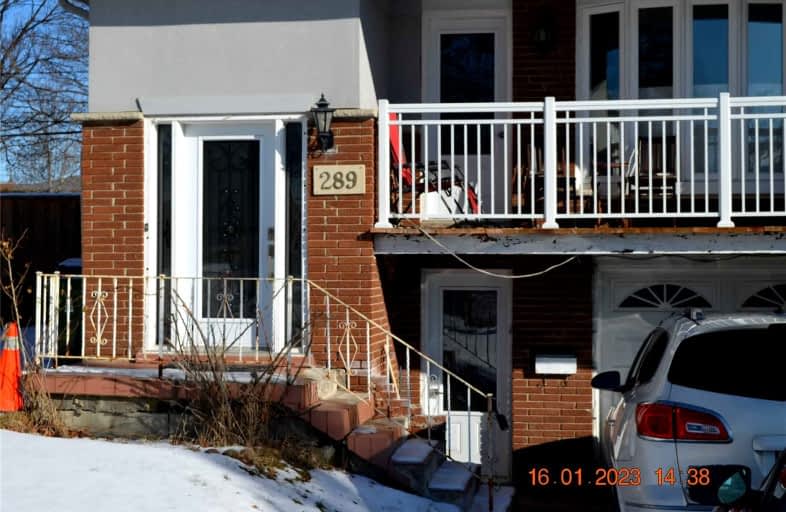Car-Dependent
- Most errands require a car.
49
/100
Good Transit
- Some errands can be accomplished by public transportation.
67
/100
Somewhat Bikeable
- Most errands require a car.
45
/100

Ernest Public School
Elementary: Public
1.08 km
Chester Le Junior Public School
Elementary: Public
0.45 km
Epiphany of our Lord Catholic Academy
Elementary: Catholic
0.61 km
Cherokee Public School
Elementary: Public
0.35 km
Sir Ernest MacMillan Senior Public School
Elementary: Public
0.83 km
Sir Samuel B Steele Junior Public School
Elementary: Public
0.95 km
North East Year Round Alternative Centre
Secondary: Public
2.32 km
Pleasant View Junior High School
Secondary: Public
1.53 km
Msgr Fraser College (Midland North)
Secondary: Catholic
1.74 km
L'Amoreaux Collegiate Institute
Secondary: Public
1.42 km
Dr Norman Bethune Collegiate Institute
Secondary: Public
1.79 km
Sir John A Macdonald Collegiate Institute
Secondary: Public
1.82 km
-
McNicoll Avenue Child Care Program
McNicoll Ave & Don Mills Rd, Toronto ON 1.81km -
Cummer Park
6000 Leslie St (Cummer Ave), Toronto ON M2H 1J9 2.88km -
Highland Heights Park
30 Glendower Circt, Toronto ON 2.86km
-
CIBC
3420 Finch Ave E (at Warden Ave.), Toronto ON M1W 2R6 1.66km -
TD Bank Financial Group
7085 Woodbine Ave (at Steeles Ave. E), Markham ON L3R 1A3 1.98km -
CIBC
7125 Woodbine Ave (at Steeles Ave. E), Markham ON L3R 1A3 2.08km
$
$2,300
- 1 bath
- 3 bed
Lower-2 Moraine Hill Drive, Toronto, Ontario • M1T 1Z9 • Tam O'Shanter-Sullivan














