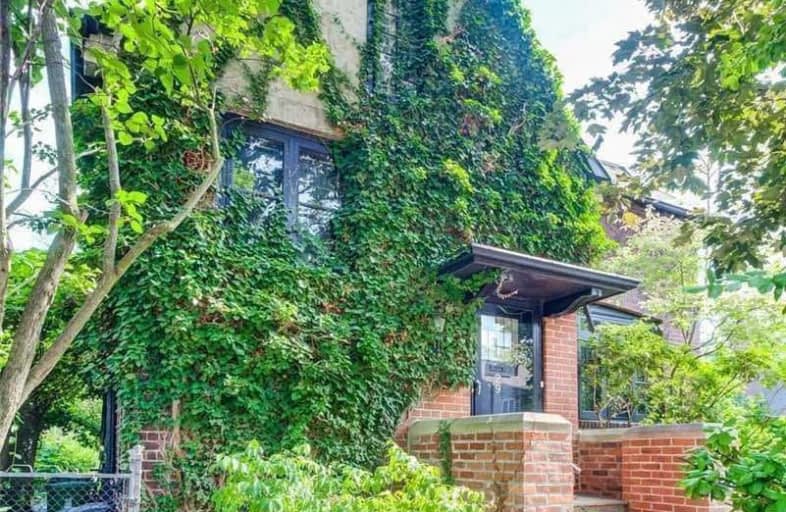
St. Bruno _x0013_ St. Raymond Catholic School
Elementary: Catholic
0.98 km
Hawthorne II Bilingual Alternative Junior School
Elementary: Public
1.28 km
Holy Rosary Catholic School
Elementary: Catholic
0.72 km
Hillcrest Community School
Elementary: Public
0.25 km
Palmerston Avenue Junior Public School
Elementary: Public
1.21 km
Humewood Community School
Elementary: Public
1.08 km
Msgr Fraser Orientation Centre
Secondary: Catholic
1.47 km
West End Alternative School
Secondary: Public
1.91 km
Msgr Fraser College (Alternate Study) Secondary School
Secondary: Catholic
1.41 km
Oakwood Collegiate Institute
Secondary: Public
1.42 km
Loretto College School
Secondary: Catholic
1.76 km
Harbord Collegiate Institute
Secondary: Public
2.06 km
$
$3,750
- 2 bath
- 3 bed
- 1500 sqft
90 Beaver Avenue, Toronto, Ontario • M6H 2G2 • Dovercourt-Wallace Emerson-Junction














