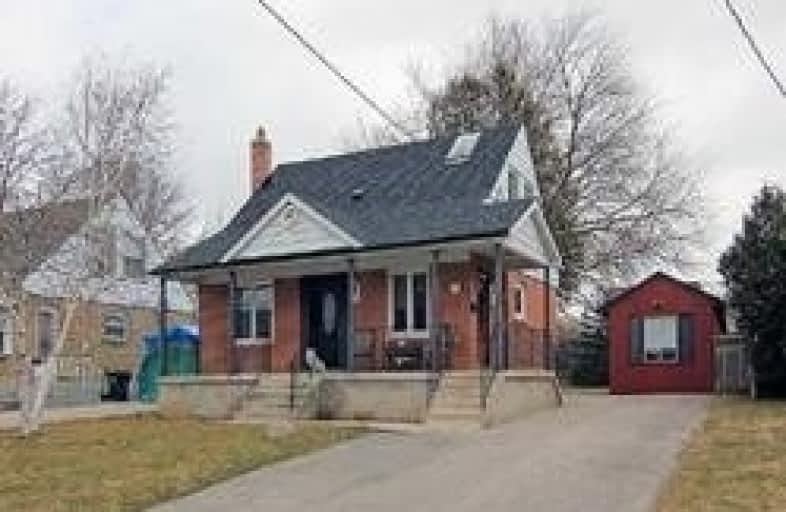
St Theresa Shrine Catholic School
Elementary: Catholic
1.36 km
Anson Park Public School
Elementary: Public
0.44 km
H A Halbert Junior Public School
Elementary: Public
0.31 km
Bliss Carman Senior Public School
Elementary: Public
1.03 km
Fairmount Public School
Elementary: Public
0.87 km
St Agatha Catholic School
Elementary: Catholic
0.58 km
Caring and Safe Schools LC3
Secondary: Public
1.66 km
ÉSC Père-Philippe-Lamarche
Secondary: Catholic
1.45 km
South East Year Round Alternative Centre
Secondary: Public
1.62 km
Scarborough Centre for Alternative Studi
Secondary: Public
1.70 km
Blessed Cardinal Newman Catholic School
Secondary: Catholic
1.34 km
R H King Academy
Secondary: Public
0.49 km







