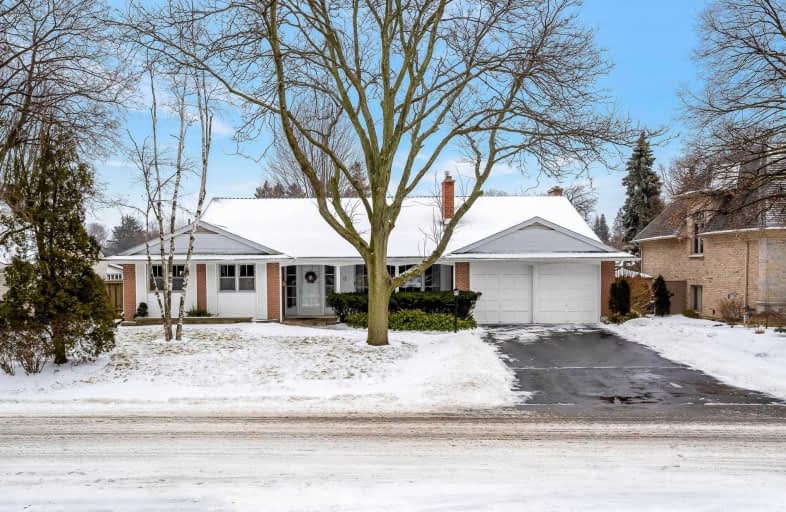
St George's Junior School
Elementary: Public
0.82 km
Humber Valley Village Junior Middle School
Elementary: Public
0.86 km
Rosethorn Junior School
Elementary: Public
0.70 km
Father Serra Catholic School
Elementary: Catholic
2.17 km
John G Althouse Middle School
Elementary: Public
1.41 km
St Gregory Catholic School
Elementary: Catholic
0.90 km
Central Etobicoke High School
Secondary: Public
2.07 km
Scarlett Heights Entrepreneurial Academy
Secondary: Public
2.66 km
Burnhamthorpe Collegiate Institute
Secondary: Public
2.79 km
Etobicoke Collegiate Institute
Secondary: Public
2.13 km
Richview Collegiate Institute
Secondary: Public
1.41 km
Martingrove Collegiate Institute
Secondary: Public
2.08 km
$X,XXX,XXX
- — bath
- — bed
- — sqft
143 Princess Anne Crescent, Toronto, Ontario • M9A 2R4 • Princess-Rosethorn




