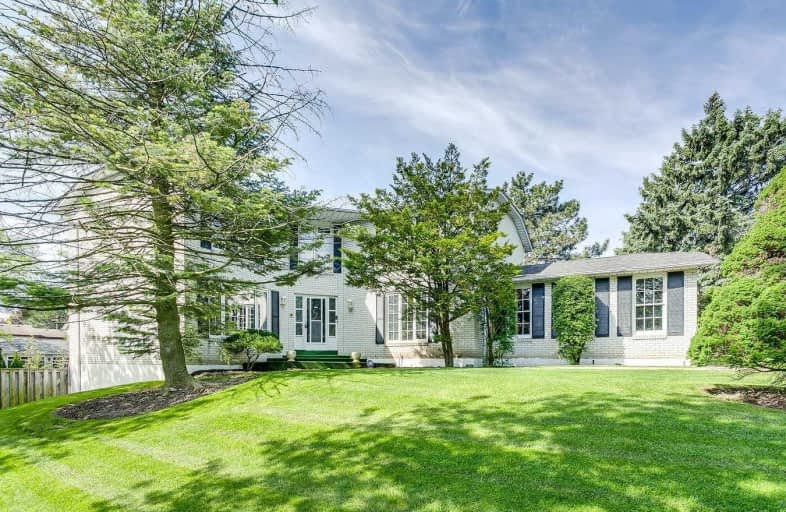
École élémentaire Étienne-Brûlé
Elementary: Public
0.72 km
Harrison Public School
Elementary: Public
1.47 km
Rippleton Public School
Elementary: Public
0.83 km
Denlow Public School
Elementary: Public
0.20 km
Windfields Junior High School
Elementary: Public
1.07 km
Dunlace Public School
Elementary: Public
1.75 km
St Andrew's Junior High School
Secondary: Public
2.01 km
Windfields Junior High School
Secondary: Public
1.06 km
École secondaire Étienne-Brûlé
Secondary: Public
0.72 km
George S Henry Academy
Secondary: Public
2.85 km
York Mills Collegiate Institute
Secondary: Public
0.78 km
Don Mills Collegiate Institute
Secondary: Public
2.47 km





