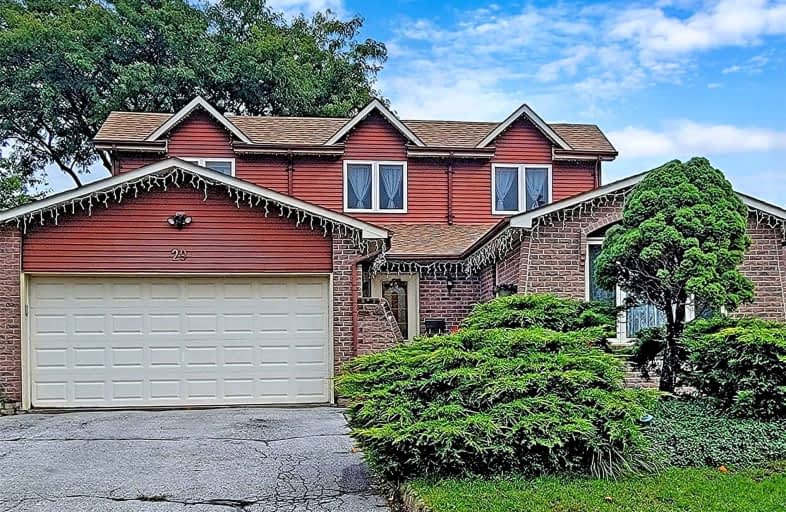
St Jean de Brebeuf Catholic School
Elementary: Catholic
0.20 km
John G Diefenbaker Public School
Elementary: Public
0.36 km
Meadowvale Public School
Elementary: Public
1.27 km
Morrish Public School
Elementary: Public
1.08 km
Chief Dan George Public School
Elementary: Public
1.00 km
Cardinal Leger Catholic School
Elementary: Catholic
1.04 km
Maplewood High School
Secondary: Public
5.11 km
St Mother Teresa Catholic Academy Secondary School
Secondary: Catholic
3.10 km
West Hill Collegiate Institute
Secondary: Public
3.22 km
Sir Oliver Mowat Collegiate Institute
Secondary: Public
3.78 km
Lester B Pearson Collegiate Institute
Secondary: Public
3.96 km
St John Paul II Catholic Secondary School
Secondary: Catholic
2.29 km


