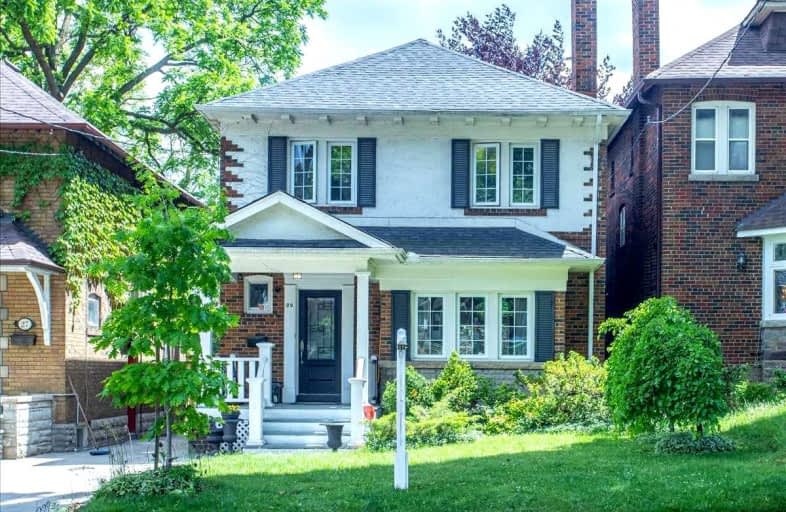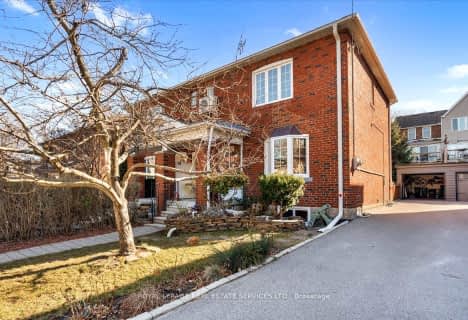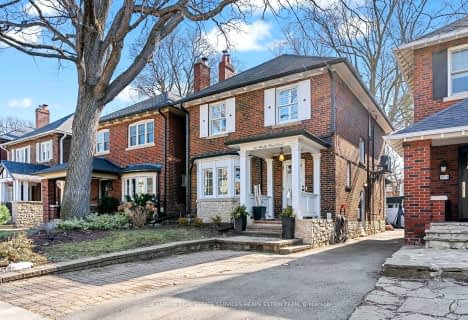
North Preparatory Junior Public School
Elementary: PublicSt Monica Catholic School
Elementary: CatholicOriole Park Junior Public School
Elementary: PublicJohn Fisher Junior Public School
Elementary: PublicForest Hill Junior and Senior Public School
Elementary: PublicAllenby Junior Public School
Elementary: PublicMsgr Fraser College (Midtown Campus)
Secondary: CatholicForest Hill Collegiate Institute
Secondary: PublicMarshall McLuhan Catholic Secondary School
Secondary: CatholicNorth Toronto Collegiate Institute
Secondary: PublicLawrence Park Collegiate Institute
Secondary: PublicNorthern Secondary School
Secondary: Public- — bath
- — bed
- — sqft
292 Briar Hill Avenue, Toronto, Ontario • M4R 1J2 • Lawrence Park South
- 2 bath
- 3 bed
- 1500 sqft
41 Elvina Gardens, Toronto, Ontario • M4P 1X7 • Mount Pleasant East
- 3 bath
- 4 bed
- 1500 sqft
255 Heath Street East, Toronto, Ontario • M4T 1T3 • Rosedale-Moore Park
- 2 bath
- 3 bed
218 Lawrence Avenue East, Toronto, Ontario • M4N 1T2 • Lawrence Park North
- 4 bath
- 3 bed
- 2000 sqft
504 Rushton Road, Toronto, Ontario • M6C 2Y3 • Humewood-Cedarvale
- 4 bath
- 4 bed
- 2000 sqft
121 Cottingham Street, Toronto, Ontario • M4V 1B9 • Yonge-St. Clair














