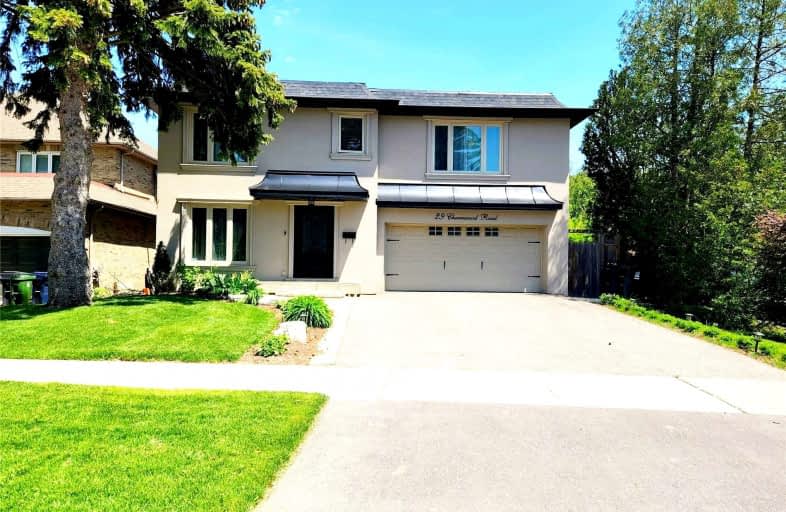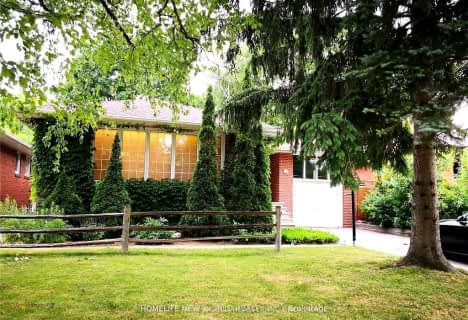
École élémentaire Étienne-Brûlé
Elementary: Public
1.45 km
Norman Ingram Public School
Elementary: Public
0.79 km
Rippleton Public School
Elementary: Public
0.59 km
Denlow Public School
Elementary: Public
0.66 km
Windfields Junior High School
Elementary: Public
1.68 km
St Bonaventure Catholic School
Elementary: Catholic
1.35 km
St Andrew's Junior High School
Secondary: Public
2.84 km
Windfields Junior High School
Secondary: Public
1.67 km
École secondaire Étienne-Brûlé
Secondary: Public
1.45 km
George S Henry Academy
Secondary: Public
2.49 km
York Mills Collegiate Institute
Secondary: Public
1.57 km
Don Mills Collegiate Institute
Secondary: Public
1.69 km
$X,XXX
- — bath
- — bed
19 Strathgowan Crescent, Toronto, Ontario • M4N 2Z6 • Bridle Path-Sunnybrook-York Mills
$
$6,900
- 5 bath
- 5 bed
- 3500 sqft
43 Stratheden Road, Toronto, Ontario • M4N 1E5 • Bridle Path-Sunnybrook-York Mills
$
$6,800
- 5 bath
- 5 bed
- 3500 sqft
8 Elliotwood Court, Toronto, Ontario • M2L 2P9 • St. Andrew-Windfields












