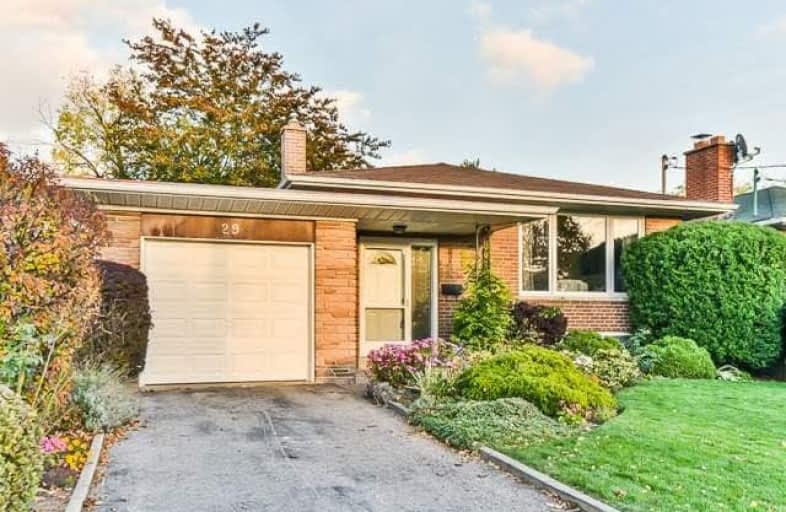
Lynngate Junior Public School
Elementary: Public
0.20 km
Inglewood Heights Junior Public School
Elementary: Public
0.67 km
Vradenburg Junior Public School
Elementary: Public
0.79 km
Holy Spirit Catholic School
Elementary: Catholic
0.60 km
Tam O'Shanter Junior Public School
Elementary: Public
1.06 km
Glamorgan Junior Public School
Elementary: Public
0.87 km
Caring and Safe Schools LC2
Secondary: Public
1.50 km
Parkview Alternative School
Secondary: Public
1.46 km
Sir William Osler High School
Secondary: Public
2.62 km
Stephen Leacock Collegiate Institute
Secondary: Public
1.13 km
Sir John A Macdonald Collegiate Institute
Secondary: Public
2.39 km
Agincourt Collegiate Institute
Secondary: Public
2.17 km


