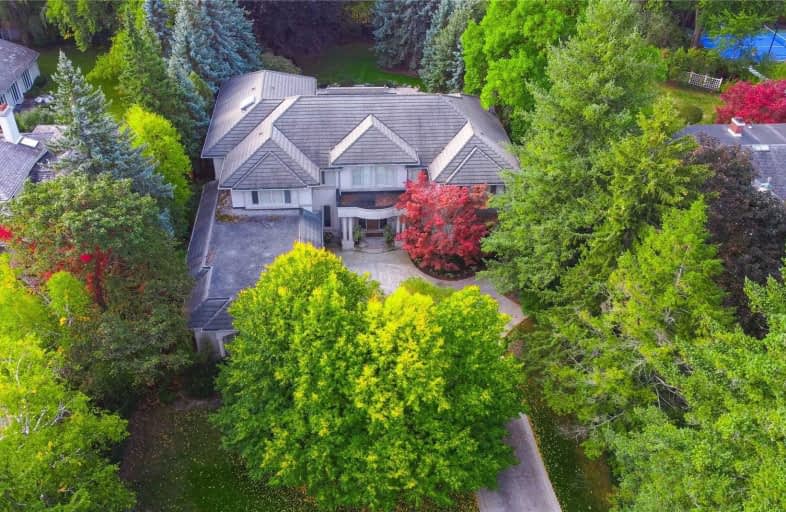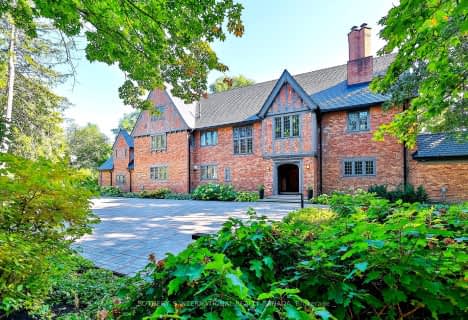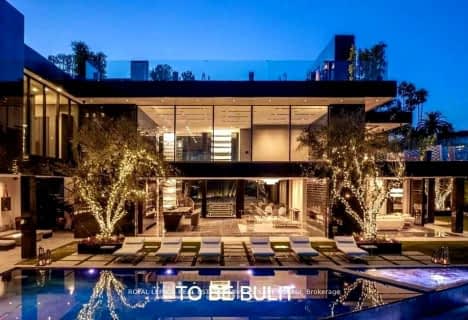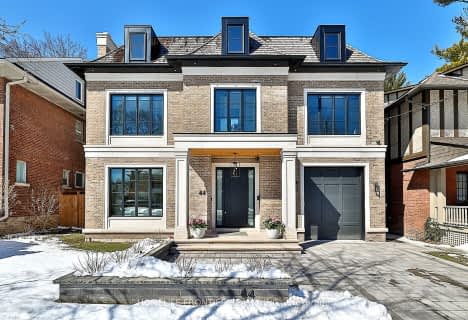

Park Lane Public School
Elementary: PublicÉcole élémentaire Étienne-Brûlé
Elementary: PublicHarrison Public School
Elementary: PublicDenlow Public School
Elementary: PublicSt Andrew's Junior High School
Elementary: PublicOwen Public School
Elementary: PublicSt Andrew's Junior High School
Secondary: PublicWindfields Junior High School
Secondary: PublicÉcole secondaire Étienne-Brûlé
Secondary: PublicLoretto Abbey Catholic Secondary School
Secondary: CatholicLeaside High School
Secondary: PublicYork Mills Collegiate Institute
Secondary: Public- 10 bath
- 8 bed
- 5000 sqft
372 Old Yonge Street, Toronto, Ontario • M2P 1R4 • St. Andrew-Windfields
- — bath
- — bed
38 Salonica Road, Toronto, Ontario • M3C 2L9 • Bridle Path-Sunnybrook-York Mills
- — bath
- — bed
7 Alderbrook Drive, Toronto, Ontario • M3B 1E3 • Bridle Path-Sunnybrook-York Mills
- 9 bath
- 5 bed
- 5000 sqft
36 Old Yonge Street, Toronto, Ontario • M2P 1P7 • Bridle Path-Sunnybrook-York Mills
- — bath
- — bed
83 Bayview Ridge, Toronto, Ontario • M2L 1E3 • Bridle Path-Sunnybrook-York Mills
- 8 bath
- 7 bed
16 Brian Cliff Drive, Toronto, Ontario • M3B 2G2 • Bridle Path-Sunnybrook-York Mills
- 7 bath
- 4 bed
- 5000 sqft
28 Glenorchy Road, Toronto, Ontario • M3C 2P9 • Bridle Path-Sunnybrook-York Mills
- 8 bath
- 5 bed
- 5000 sqft
23 Misty Crescent, Toronto, Ontario • M3B 1T2 • Banbury-Don Mills
- — bath
- — bed
27 Old Yonge Street, Toronto, Ontario • M2P 1P6 • Bridle Path-Sunnybrook-York Mills
- 5 bath
- 4 bed
- 3500 sqft
95 Riverview Drive, Toronto, Ontario • M4N 3C6 • Lawrence Park North
- — bath
- — bed
44 The Bridle Path, Toronto, Ontario • M2L 1C8 • Bridle Path-Sunnybrook-York Mills













