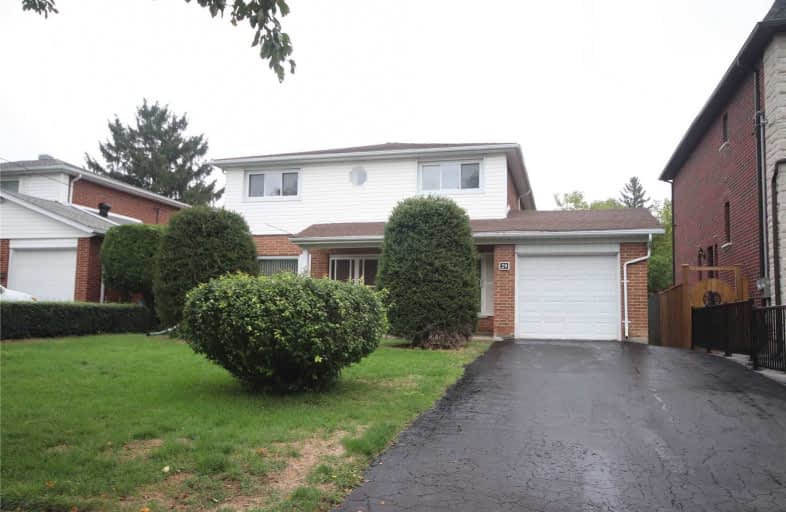
Don Valley Middle School
Elementary: Public
0.58 km
Our Lady of Guadalupe Catholic School
Elementary: Catholic
0.55 km
Woodbine Middle School
Elementary: Public
0.50 km
Lescon Public School
Elementary: Public
0.98 km
Kingslake Public School
Elementary: Public
0.34 km
Seneca Hill Public School
Elementary: Public
0.47 km
North East Year Round Alternative Centre
Secondary: Public
0.46 km
Msgr Fraser College (Northeast)
Secondary: Catholic
2.55 km
Pleasant View Junior High School
Secondary: Public
1.20 km
George S Henry Academy
Secondary: Public
2.59 km
Georges Vanier Secondary School
Secondary: Public
0.41 km
Sir John A Macdonald Collegiate Institute
Secondary: Public
2.01 km
$X,XXX,XXX
- — bath
- — bed
- — sqft
991 Old Cummer Avenue, Toronto, Ontario • M2H 1W5 • Bayview Woods-Steeles



