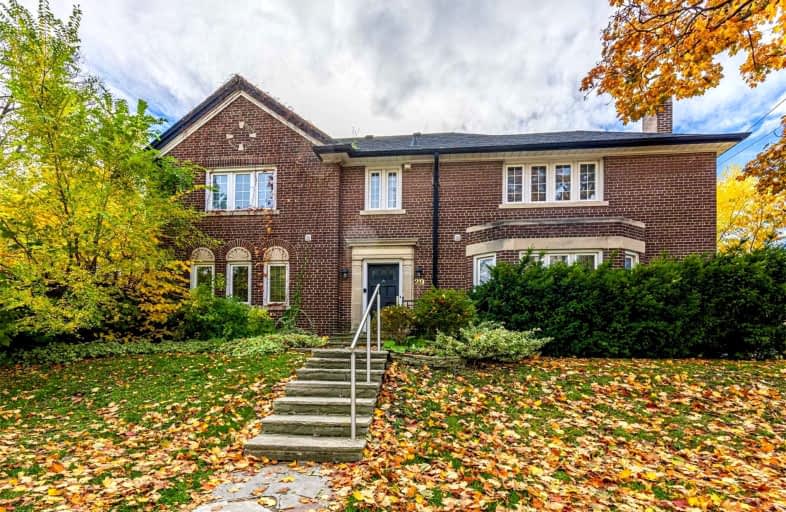
North Preparatory Junior Public School
Elementary: Public
0.82 km
J R Wilcox Community School
Elementary: Public
1.06 km
Cedarvale Community School
Elementary: Public
0.59 km
Humewood Community School
Elementary: Public
1.40 km
West Preparatory Junior Public School
Elementary: Public
0.81 km
Forest Hill Junior and Senior Public School
Elementary: Public
0.93 km
Msgr Fraser College (Midtown Campus)
Secondary: Catholic
2.23 km
Vaughan Road Academy
Secondary: Public
1.33 km
Oakwood Collegiate Institute
Secondary: Public
2.46 km
John Polanyi Collegiate Institute
Secondary: Public
2.41 km
Forest Hill Collegiate Institute
Secondary: Public
0.52 km
Marshall McLuhan Catholic Secondary School
Secondary: Catholic
1.51 km
$
$2,639,900
- 4 bath
- 7 bed
- 3500 sqft
3 Otter Crescent, Toronto, Ontario • M5N 2W1 • Lawrence Park South
$
$3,699,000
- 6 bath
- 8 bed
117 Hillsdale Avenue East, Toronto, Ontario • M4S 1T4 • Mount Pleasant West







