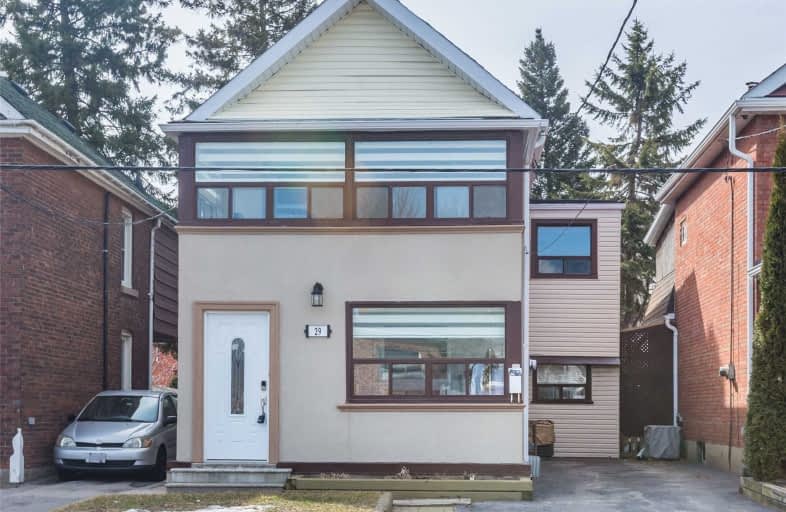
Bala Avenue Community School
Elementary: Public
0.25 km
Roselands Junior Public School
Elementary: Public
0.97 km
Brookhaven Public School
Elementary: Public
1.54 km
Portage Trail Community School
Elementary: Public
0.69 km
Our Lady of Victory Catholic School
Elementary: Catholic
1.27 km
St Bernard Catholic School
Elementary: Catholic
1.47 km
Frank Oke Secondary School
Secondary: Public
1.85 km
York Humber High School
Secondary: Public
0.32 km
Blessed Archbishop Romero Catholic Secondary School
Secondary: Catholic
1.94 km
Weston Collegiate Institute
Secondary: Public
1.68 km
York Memorial Collegiate Institute
Secondary: Public
2.10 km
Chaminade College School
Secondary: Catholic
2.31 km



