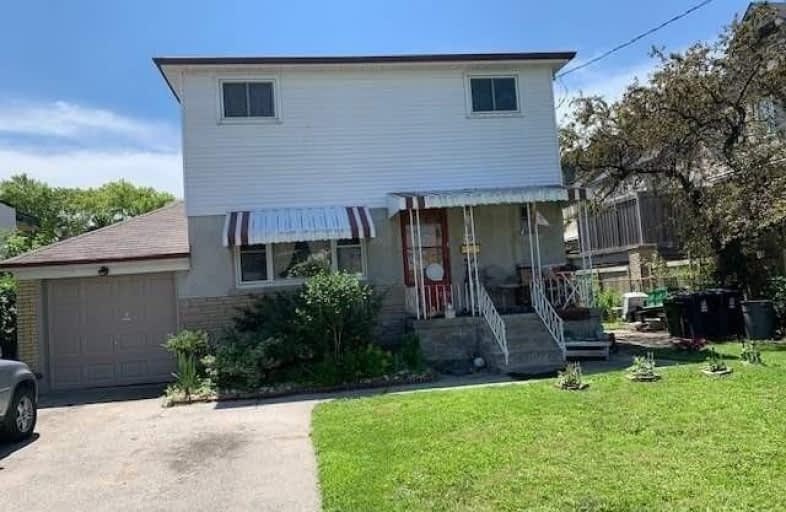
Wedgewood Junior School
Elementary: Public
1.50 km
Holy Angels Catholic School
Elementary: Catholic
1.63 km
Islington Junior Middle School
Elementary: Public
0.71 km
Our Lady of Peace Catholic School
Elementary: Catholic
1.17 km
Norseman Junior Middle School
Elementary: Public
1.24 km
Our Lady of Sorrows Catholic School
Elementary: Catholic
1.16 km
Etobicoke Year Round Alternative Centre
Secondary: Public
2.01 km
Burnhamthorpe Collegiate Institute
Secondary: Public
2.84 km
Etobicoke School of the Arts
Secondary: Public
2.31 km
Etobicoke Collegiate Institute
Secondary: Public
1.11 km
Richview Collegiate Institute
Secondary: Public
4.26 km
Bishop Allen Academy Catholic Secondary School
Secondary: Catholic
2.01 km
