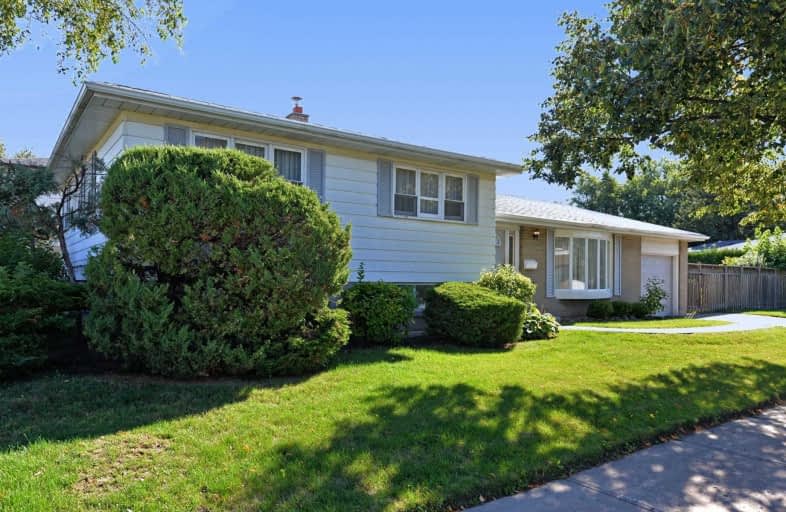
St Edmund Campion Catholic School
Elementary: Catholic
0.24 km
Lucy Maud Montgomery Public School
Elementary: Public
1.08 km
Burrows Hall Junior Public School
Elementary: Public
0.94 km
Highcastle Public School
Elementary: Public
0.53 km
Henry Hudson Senior Public School
Elementary: Public
1.33 km
Berner Trail Junior Public School
Elementary: Public
1.38 km
St Mother Teresa Catholic Academy Secondary School
Secondary: Catholic
2.24 km
West Hill Collegiate Institute
Secondary: Public
2.68 km
Woburn Collegiate Institute
Secondary: Public
1.50 km
Cedarbrae Collegiate Institute
Secondary: Public
3.74 km
Lester B Pearson Collegiate Institute
Secondary: Public
1.68 km
St John Paul II Catholic Secondary School
Secondary: Catholic
1.53 km


