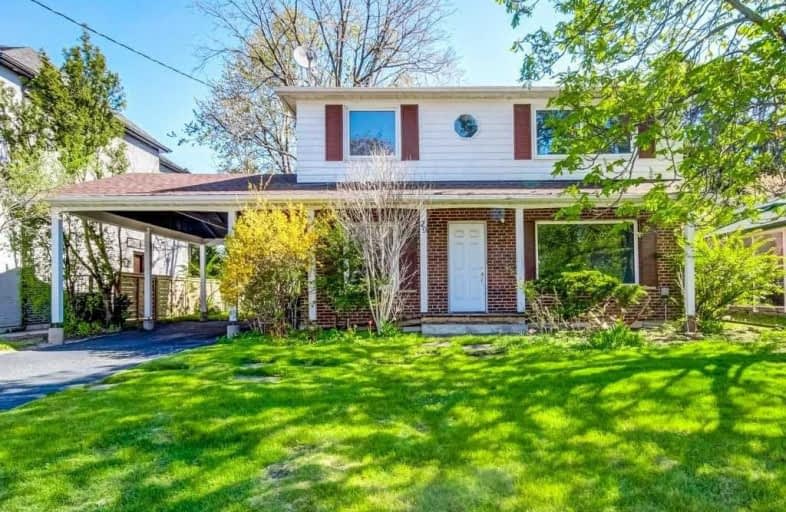
Ernest Public School
Elementary: Public
1.00 km
Muirhead Public School
Elementary: Public
0.76 km
Woodbine Middle School
Elementary: Public
0.49 km
St. Kateri Tekakwitha Catholic School
Elementary: Catholic
0.58 km
Kingslake Public School
Elementary: Public
0.16 km
Seneca Hill Public School
Elementary: Public
0.93 km
North East Year Round Alternative Centre
Secondary: Public
0.42 km
Msgr Fraser College (Northeast)
Secondary: Catholic
3.01 km
Pleasant View Junior High School
Secondary: Public
0.91 km
George S Henry Academy
Secondary: Public
2.18 km
Georges Vanier Secondary School
Secondary: Public
0.55 km
Sir John A Macdonald Collegiate Institute
Secondary: Public
1.68 km


