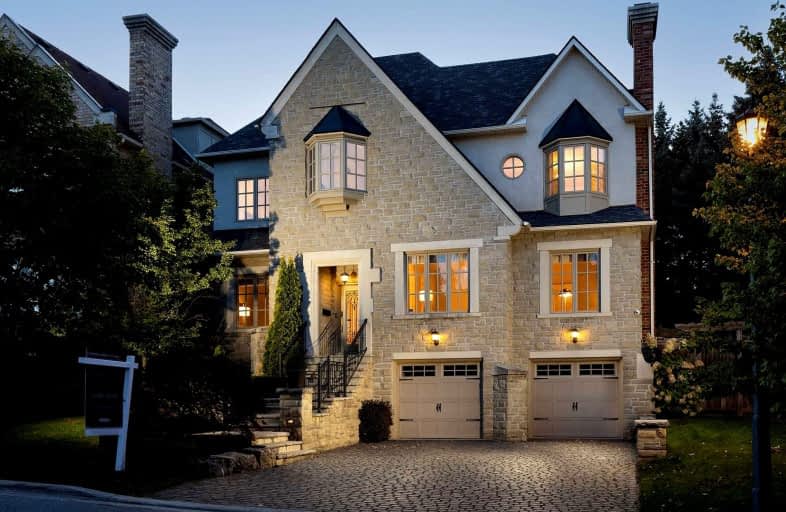
Bennington Heights Elementary School
Elementary: Public
0.40 km
Westwood Middle School
Elementary: Public
1.27 km
Rolph Road Elementary School
Elementary: Public
0.75 km
St Anselm Catholic School
Elementary: Catholic
1.47 km
Chester Elementary School
Elementary: Public
1.16 km
Bessborough Drive Elementary and Middle School
Elementary: Public
1.63 km
First Nations School of Toronto
Secondary: Public
2.67 km
Msgr Fraser College (St. Martin Campus)
Secondary: Catholic
2.87 km
Msgr Fraser-Isabella
Secondary: Catholic
2.82 km
CALC Secondary School
Secondary: Public
2.01 km
Leaside High School
Secondary: Public
2.11 km
Rosedale Heights School of the Arts
Secondary: Public
2.16 km
$
$3,699,000
- 6 bath
- 8 bed
117 Hillsdale Avenue East, Toronto, Ontario • M4S 1T4 • Mount Pleasant West




