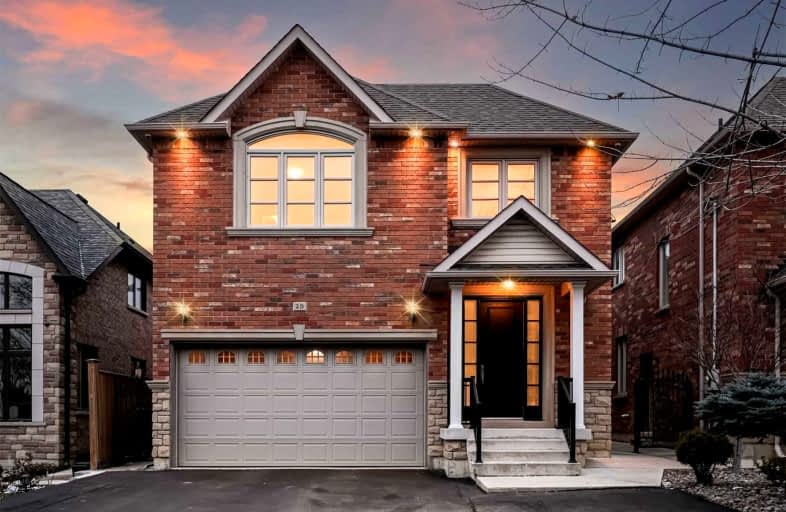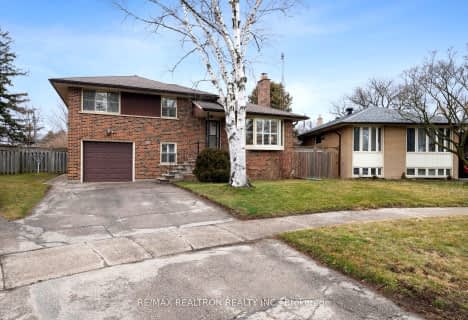Car-Dependent
- Most errands require a car.
Good Transit
- Some errands can be accomplished by public transportation.
Somewhat Bikeable
- Most errands require a car.

Immaculate Heart of Mary Catholic School
Elementary: CatholicJ G Workman Public School
Elementary: PublicBirch Cliff Heights Public School
Elementary: PublicBirch Cliff Public School
Elementary: PublicWarden Avenue Public School
Elementary: PublicDanforth Gardens Public School
Elementary: PublicCaring and Safe Schools LC3
Secondary: PublicScarborough Centre for Alternative Studi
Secondary: PublicNeil McNeil High School
Secondary: CatholicBirchmount Park Collegiate Institute
Secondary: PublicBlessed Cardinal Newman Catholic School
Secondary: CatholicSATEC @ W A Porter Collegiate Institute
Secondary: Public-
Busters by the Bluffs
1539 Kingston Rd, Scarborough, ON M1N 1R9 1.22km -
Tara Inn
2365 Kingston Road, Scarborough, ON M1N 1V1 1.38km -
Working Dog Saloon
3676 St Clair Avenue E, Toronto, ON M1M 1T2 2.44km
-
Tim Hortons
415 Danforth Rd, Toronto, ON M1L 3X6 0.76km -
The Birchcliff
1680 Kingston Road, Toronto, ON M1N 1S5 0.89km -
Prince Supermarket
3502 Danforth Avenue, Scarborough, ON M1L 1E1 1.02km
-
Shoppers Drug Mart
2301 Kingston Road, Toronto, ON M1N 1V1 1.26km -
Cliffside Pharmacy
2340 Kingston Road, Scarborough, ON M1N 1V2 1.27km -
Main Drug Mart
2560 Gerrard Street E, Scarborough, ON M1N 1W8 1.68km
-
Enrico's Pizza
1736 Kingston Road, Scarborough, ON M1N 1S9 0.78km -
Ume Fashion Sushi
1732 Kingston Road, Toronto, ON M1N 1S8 0.81km -
Sonrisa Tamales Catering
Toronto, ON M1L 1M2 0.81km
-
Shoppers World
3003 Danforth Avenue, East York, ON M4C 1M9 2.24km -
Cliffcrest Plaza
3049 Kingston Rd, Toronto, ON M1M 1P1 3.85km -
Eglinton Square
1 Eglinton Square, Toronto, ON M1L 2K1 3.89km
-
Tasteco Supermarket
462 Brichmount Road, Unit 18, Toronto, ON M1K 1N8 0.92km -
416grocery
38A N Woodrow Blvd, Scarborough, ON M1K 1W3 0.96km -
Sun Valley Market
468 Danforth Road, Toronto, ON M6M 4J3 0.97km
-
Beer & Liquor Delivery Service Toronto
Toronto, ON 3.29km -
LCBO
1900 Eglinton Avenue E, Eglinton & Warden Smart Centre, Toronto, ON M1L 2L9 3.99km -
LCBO - The Beach
1986 Queen Street E, Toronto, ON M4E 1E5 4.42km
-
Active Auto Repair & Sales
3561 Av Danforth, Scarborough, ON M1L 1E3 1.04km -
Civic Autos
427 Kennedy Road, Scarborough, ON M1K 2A7 1.83km -
Johns Service Station
2520 Gerrard Street E, Scarborough, ON M1N 1W8 2km
-
Cineplex Odeon Eglinton Town Centre Cinemas
22 Lebovic Avenue, Toronto, ON M1L 4V9 3.26km -
Fox Theatre
2236 Queen St E, Toronto, ON M4E 1G2 3.56km -
Alliance Cinemas The Beach
1651 Queen Street E, Toronto, ON M4L 1G5 5.49km
-
Albert Campbell Library
496 Birchmount Road, Toronto, ON M1K 1J9 0.97km -
Taylor Memorial
1440 Kingston Road, Scarborough, ON M1N 1R1 1.48km -
Dawes Road Library
416 Dawes Road, Toronto, ON M4B 2E8 2.66km
-
Providence Healthcare
3276 Saint Clair Avenue E, Toronto, ON M1L 1W1 2.06km -
Michael Garron Hospital
825 Coxwell Avenue, East York, ON M4C 3E7 5.02km -
Scarborough General Hospital Medical Mall
3030 Av Lawrence E, Scarborough, ON M1P 2T7 6.41km
-
Taylor Creek Park
200 Dawes Rd (at Crescent Town Rd.), Toronto ON M4C 5M8 3.44km -
Extreme Fun Indoor Playground
4.56km -
Wexford Park
35 Elm Bank Rd, Toronto ON 4.61km
-
TD Bank Financial Group
2020 Eglinton Ave E, Scarborough ON M1L 2M6 3.59km -
TD Bank Financial Group
2428 Eglinton Ave E (Kennedy Rd.), Scarborough ON M1K 2P7 3.69km -
BMO Bank of Montreal
1900 Eglinton Ave E (btw Pharmacy Ave. & Hakimi Ave.), Toronto ON M1L 2L9 3.88km
- 4 bath
- 4 bed
- 2000 sqft
141 Kalmar Avenue, Toronto, Ontario • M1N 3G6 • Birchcliffe-Cliffside
- 5 bath
- 4 bed
- 2500 sqft
119 Preston Street, Toronto, Ontario • M1N 3N4 • Birchcliffe-Cliffside
- 4 bath
- 4 bed
- 2000 sqft
57 Woodland Park Road, Toronto, Ontario • M1N 2X5 • Birchcliffe-Cliffside














