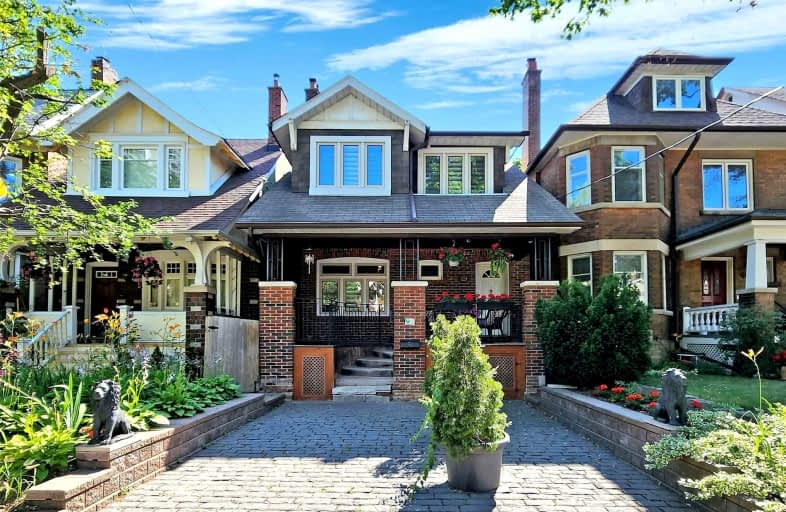
Lucy McCormick Senior School
Elementary: PublicMountview Alternative School Junior
Elementary: PublicSt Luigi Catholic School
Elementary: CatholicIndian Road Crescent Junior Public School
Elementary: PublicKeele Street Public School
Elementary: PublicHoward Junior Public School
Elementary: PublicThe Student School
Secondary: PublicÉcole secondaire Toronto Ouest
Secondary: PublicUrsula Franklin Academy
Secondary: PublicBishop Marrocco/Thomas Merton Catholic Secondary School
Secondary: CatholicWestern Technical & Commercial School
Secondary: PublicHumberside Collegiate Institute
Secondary: Public- 2 bath
- 6 bed
- 2000 sqft
225 Delaware Avenue, Toronto, Ontario • M6H 2T4 • Dovercourt-Wallace Emerson-Junction
- 5 bath
- 6 bed
- 3000 sqft
418 Margueretta Street, Toronto, Ontario • M6H 3S5 • Dovercourt-Wallace Emerson-Junction
- 4 bath
- 4 bed
- 2000 sqft
49 Rutland Street, Toronto, Ontario • M6N 5G1 • Weston-Pellam Park
- 5 bath
- 5 bed
12 Wallace Avenue, Toronto, Ontario • M6H 1T5 • Dovercourt-Wallace Emerson-Junction
- 4 bath
- 4 bed
- 2000 sqft
83 Foxwell Street, Toronto, Ontario • M6N 1Y9 • Rockcliffe-Smythe
- 6 bath
- 4 bed
- 2000 sqft
505/507 Old Weston Road, Toronto, Ontario • M6N 3B2 • Junction Area
- 3 bath
- 4 bed
- 1500 sqft
65 Old Mill Drive, Toronto, Ontario • M6S 4J8 • Lambton Baby Point














