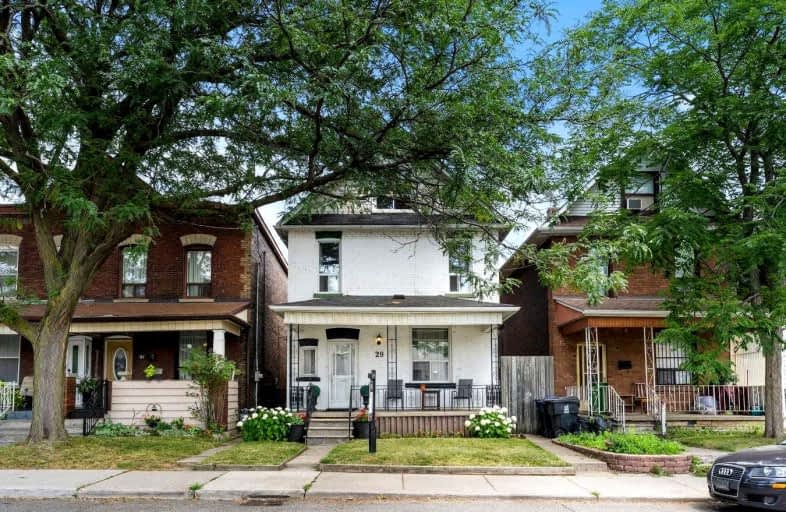
Lucy McCormick Senior School
Elementary: Public
0.60 km
St Rita Catholic School
Elementary: Catholic
0.74 km
École élémentaire Charles-Sauriol
Elementary: Public
0.72 km
Carleton Village Junior and Senior Public School
Elementary: Public
0.53 km
Indian Road Crescent Junior Public School
Elementary: Public
0.81 km
Blessed Pope Paul VI Catholic School
Elementary: Catholic
0.82 km
The Student School
Secondary: Public
1.57 km
Ursula Franklin Academy
Secondary: Public
1.55 km
George Harvey Collegiate Institute
Secondary: Public
1.85 km
Bishop Marrocco/Thomas Merton Catholic Secondary School
Secondary: Catholic
1.73 km
Western Technical & Commercial School
Secondary: Public
1.55 km
Humberside Collegiate Institute
Secondary: Public
1.12 km




