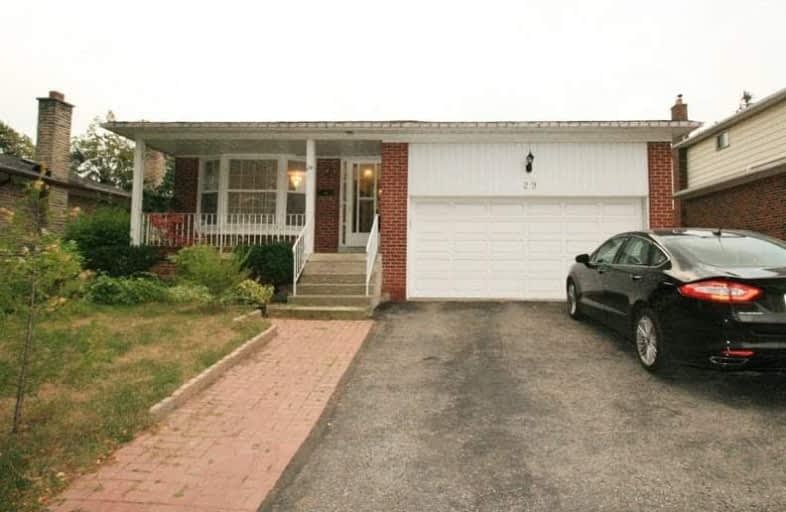
ÉÉC Saint-Jean-de-Lalande
Elementary: Catholic
0.69 km
St Ignatius of Loyola Catholic School
Elementary: Catholic
0.49 km
Anson S Taylor Junior Public School
Elementary: Public
0.71 km
Iroquois Junior Public School
Elementary: Public
0.43 km
Henry Kelsey Senior Public School
Elementary: Public
0.81 km
North Agincourt Junior Public School
Elementary: Public
0.79 km
Delphi Secondary Alternative School
Secondary: Public
0.89 km
Msgr Fraser-Midland
Secondary: Catholic
1.49 km
Sir William Osler High School
Secondary: Public
1.65 km
Francis Libermann Catholic High School
Secondary: Catholic
1.01 km
Albert Campbell Collegiate Institute
Secondary: Public
1.19 km
Agincourt Collegiate Institute
Secondary: Public
1.49 km


