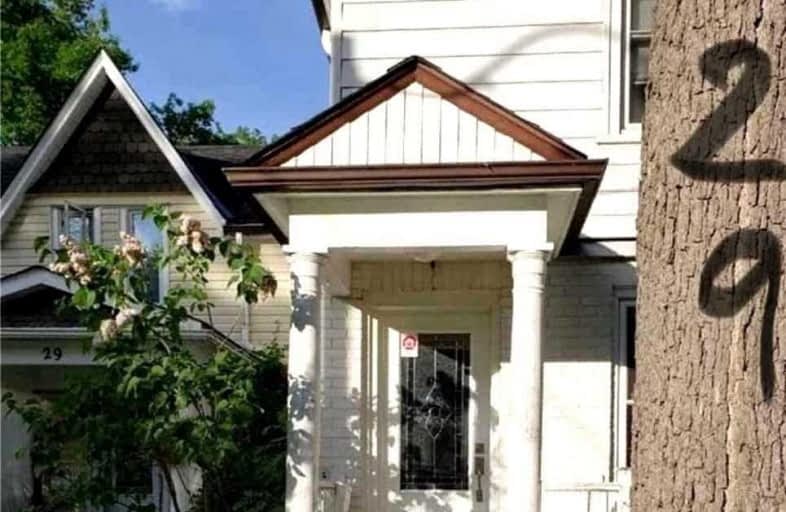Very Walkable
- Most errands can be accomplished on foot.
Excellent Transit
- Most errands can be accomplished by public transportation.
Very Bikeable
- Most errands can be accomplished on bike.

Beaches Alternative Junior School
Elementary: PublicWilliam J McCordic School
Elementary: PublicKimberley Junior Public School
Elementary: PublicNorway Junior Public School
Elementary: PublicGledhill Junior Public School
Elementary: PublicSecord Elementary School
Elementary: PublicEast York Alternative Secondary School
Secondary: PublicNotre Dame Catholic High School
Secondary: CatholicSt Patrick Catholic Secondary School
Secondary: CatholicMonarch Park Collegiate Institute
Secondary: PublicNeil McNeil High School
Secondary: CatholicMalvern Collegiate Institute
Secondary: Public-
Sobeys Danforth
2451 Danforth Avenue, Toronto 0.39km -
Vincenzo Supermarket
2406 Danforth Avenue, Toronto 0.44km -
Danforth Market
2742 Danforth Avenue, Toronto 0.73km
-
Red Tape Brewery
159 Main Street, Toronto 0.24km -
Wine Rack
2575 Danforth Avenue, Toronto 0.5km -
Wine Rack
3003 Danforth Avenue #16, East York 1.13km
-
Domino's Pizza
2194 Gerrard Street East, Toronto 0.12km -
Beach Hill Smokehouse
172 Main Street, Toronto 0.2km -
Ams Pizza & Wings - Appu's Bistro
162 Main Street, Toronto 0.22km
-
Country Style
Pioneer Gas Station, 2185 Gerrard Street East, Toronto 0.16km -
Might & Main
126 Main Street, Toronto 0.26km -
Press Vinyl Cafe
2442 Danforth Avenue, Toronto 0.44km
-
Palomar Financial Group Inc
178 Main Street, Toronto 0.22km -
Scotiabank
2575 Danforth Avenue, Toronto 0.5km -
RBC Royal Bank
2780 Danforth Avenue, Toronto 0.78km
-
On The Run - Convenience Store
2185 Gerrard Street East, Toronto 0.15km -
Pioneer
2185 Gerrard Street East, Toronto 0.15km -
Petro-Canada
2265 Danforth Avenue, Toronto 0.51km
-
Stärk Fitness
2209 Gerrard Street East, Toronto 0.26km -
DIZONfit Training Studio
95 Malvern Avenue, Toronto 0.71km -
FitStopTO
161 Glenmore Road, Toronto 0.82km
-
Kildonan Park
Old Toronto 0.11km -
Kildonan Park
Kildonan Park, 66, 66 Norwood Road, Toronto 0.11km -
Norwood Park
16 Norwood Road, Toronto 0.18km
-
Toronto Public Library - Main Street Branch
137 Main Street, Toronto 0.28km -
Little Free Library
56 Avonlea Boulevard, East York 1.22km -
Toronto Public Library - Danforth/Coxwell Branch
1675 Danforth Avenue, Toronto 1.49km
-
Versa Care Centre
77 Main Street, Toronto 0.43km -
Dr. Shirley Caspin
2558 Danforth Avenue suite100, Toronto 0.5km -
Diverse Life Health Coach
Donna D, 2901 A Danforth Avenue, Toronto 0.96km
-
Danforth Neighbourhood Pharmacy Care
2416 Danforth Avenue, Toronto 0.44km -
Peoples Drug Mart
2543 Danforth Avenue, Toronto 0.44km -
Shoppers Drug Mart
2494 Danforth Avenue, Toronto 0.47km
-
Shoppers World Danforth
3003 Danforth Avenue, Toronto 1.26km -
Victoria Crossing
Gerrard Street East, Toronto 1.45km -
Beach Mall
1971 Queen Street East, Toronto 1.6km
-
Fox Theatre
2236 Queen Street East, Toronto 1.76km -
Cineplex Cinemas Beaches
1651 Queen Street East, Toronto 2.16km
-
Red Tape Brewery
159 Main Street, Toronto 0.24km -
G Lounge
2328A Danforth Avenue, Toronto 0.48km -
Danforth Cafe & Bar
2328 Danforth Avenue, Toronto 0.49km
- 1 bath
- 2 bed
Lower-44 Frater Avenue, Toronto, Ontario • M4C 2H6 • Danforth Village-East York














