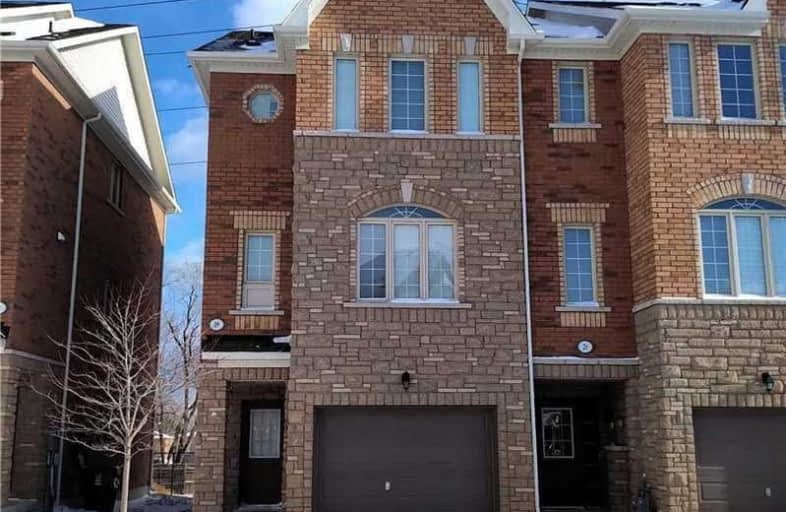
J G Workman Public School
Elementary: Public
1.31 km
St Joachim Catholic School
Elementary: Catholic
0.37 km
Warden Avenue Public School
Elementary: Public
1.78 km
General Brock Public School
Elementary: Public
0.40 km
Danforth Gardens Public School
Elementary: Public
1.01 km
Regent Heights Public School
Elementary: Public
1.34 km
Caring and Safe Schools LC3
Secondary: Public
2.23 km
South East Year Round Alternative Centre
Secondary: Public
2.27 km
Scarborough Centre for Alternative Studi
Secondary: Public
2.18 km
Birchmount Park Collegiate Institute
Secondary: Public
2.52 km
Jean Vanier Catholic Secondary School
Secondary: Catholic
2.84 km
SATEC @ W A Porter Collegiate Institute
Secondary: Public
0.75 km
$
$990,000
- 4 bath
- 4 bed
- 1500 sqft
##-100 Bartley Drive, Toronto, Ontario • M4A 1C5 • Victoria Village
$
$899,000
- 4 bath
- 4 bed
- 1500 sqft
134 Cleanside Road, Toronto, Ontario • M1L 0J3 • Clairlea-Birchmount




