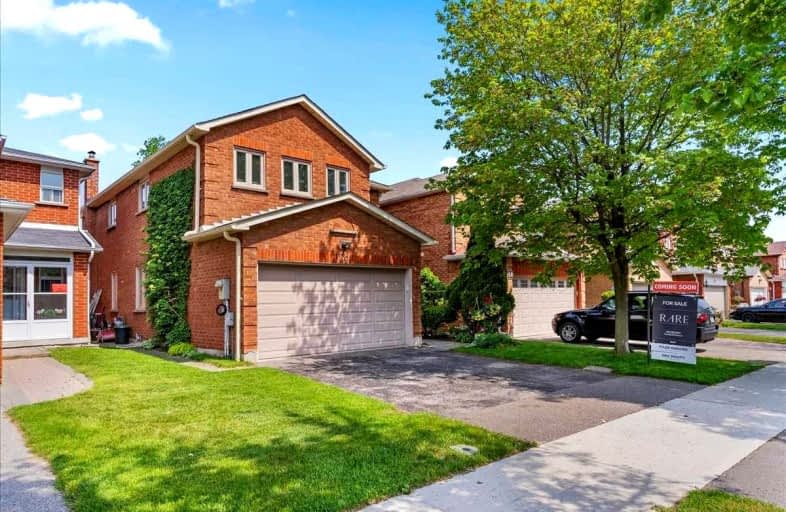
Highland Creek Public School
Elementary: Public
1.47 km
St Jean de Brebeuf Catholic School
Elementary: Catholic
1.16 km
Morrish Public School
Elementary: Public
0.56 km
Cardinal Leger Catholic School
Elementary: Catholic
0.88 km
Military Trail Public School
Elementary: Public
1.21 km
Alvin Curling Public School
Elementary: Public
1.43 km
Maplewood High School
Secondary: Public
4.18 km
St Mother Teresa Catholic Academy Secondary School
Secondary: Catholic
2.75 km
West Hill Collegiate Institute
Secondary: Public
2.28 km
Sir Oliver Mowat Collegiate Institute
Secondary: Public
3.91 km
Lester B Pearson Collegiate Institute
Secondary: Public
3.36 km
St John Paul II Catholic Secondary School
Secondary: Catholic
1.27 km











