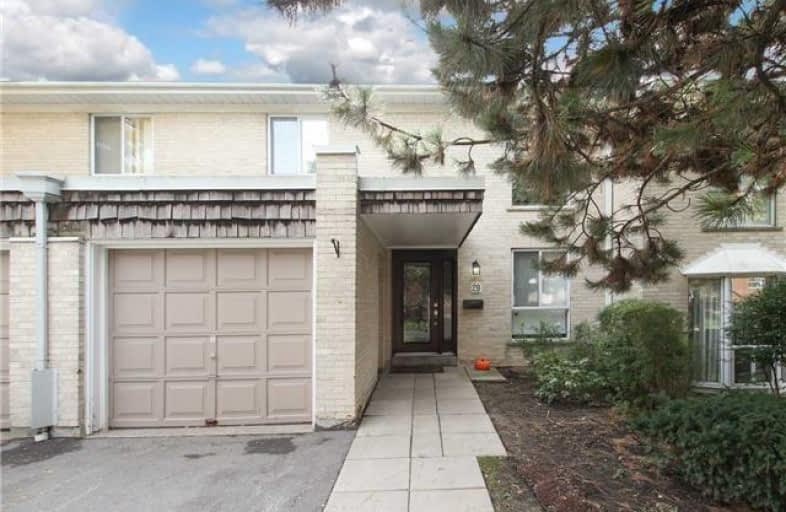
École élémentaire Étienne-Brûlé
Elementary: Public
0.98 km
Harrison Public School
Elementary: Public
0.97 km
St Andrew's Junior High School
Elementary: Public
0.67 km
Windfields Junior High School
Elementary: Public
1.22 km
Dunlace Public School
Elementary: Public
1.75 km
Owen Public School
Elementary: Public
0.80 km
St Andrew's Junior High School
Secondary: Public
0.66 km
Windfields Junior High School
Secondary: Public
1.21 km
École secondaire Étienne-Brûlé
Secondary: Public
0.98 km
Cardinal Carter Academy for the Arts
Secondary: Catholic
2.70 km
Loretto Abbey Catholic Secondary School
Secondary: Catholic
2.48 km
York Mills Collegiate Institute
Secondary: Public
0.76 km


