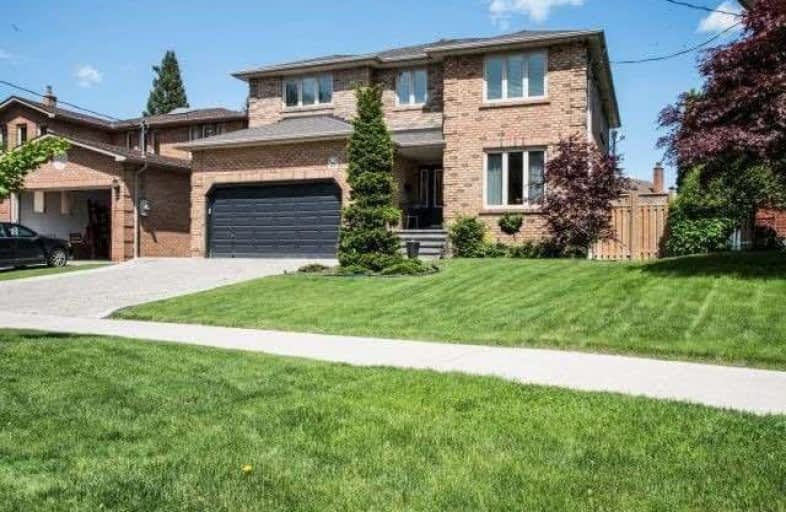
St Demetrius Catholic School
Elementary: Catholic
0.28 km
Westmount Junior School
Elementary: Public
0.24 km
Hilltop Middle School
Elementary: Public
0.99 km
Portage Trail Community School
Elementary: Public
1.09 km
H J Alexander Community School
Elementary: Public
1.68 km
All Saints Catholic School
Elementary: Catholic
0.59 km
School of Experiential Education
Secondary: Public
2.61 km
Frank Oke Secondary School
Secondary: Public
2.36 km
York Humber High School
Secondary: Public
1.21 km
Scarlett Heights Entrepreneurial Academy
Secondary: Public
0.87 km
Weston Collegiate Institute
Secondary: Public
2.07 km
Richview Collegiate Institute
Secondary: Public
1.79 km





