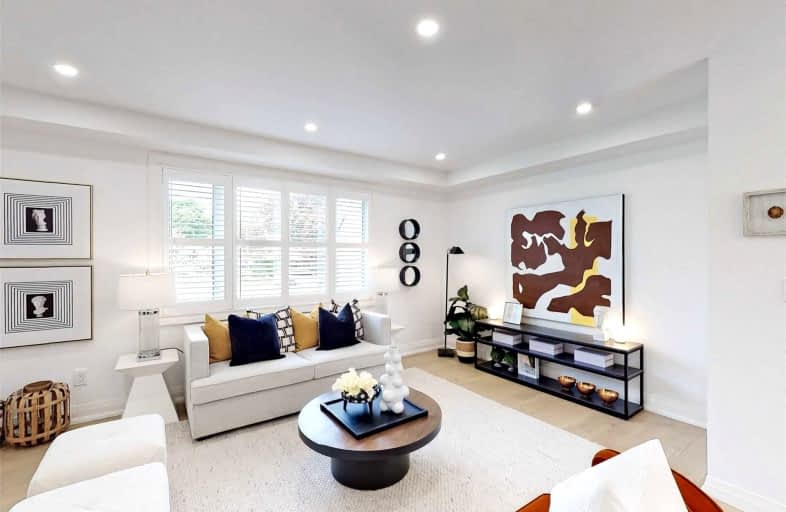
Victoria Park Elementary School
Elementary: Public
0.70 km
St Joachim Catholic School
Elementary: Catholic
1.12 km
Regent Heights Public School
Elementary: Public
0.59 km
Clairlea Public School
Elementary: Public
0.71 km
George Webster Elementary School
Elementary: Public
1.41 km
Our Lady of Fatima Catholic School
Elementary: Catholic
0.44 km
Scarborough Centre for Alternative Studi
Secondary: Public
3.16 km
Notre Dame Catholic High School
Secondary: Catholic
3.52 km
Neil McNeil High School
Secondary: Catholic
3.74 km
Birchmount Park Collegiate Institute
Secondary: Public
2.91 km
Malvern Collegiate Institute
Secondary: Public
3.30 km
SATEC @ W A Porter Collegiate Institute
Secondary: Public
0.49 km
$
$3,250
- 2 bath
- 3 bed
Main&-25 Willingdon Avenue, Toronto, Ontario • M1N 2L1 • Birchcliffe-Cliffside














