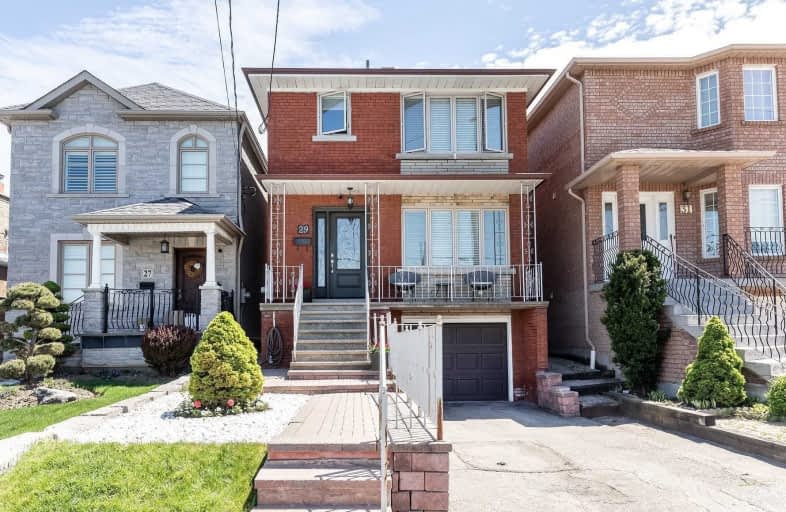
Fairbank Memorial Community School
Elementary: Public
0.76 km
Fairbank Public School
Elementary: Public
0.53 km
St John Bosco Catholic School
Elementary: Catholic
1.09 km
D'Arcy McGee Catholic School
Elementary: Catholic
1.07 km
Sts Cosmas and Damian Catholic School
Elementary: Catholic
1.15 km
St Thomas Aquinas Catholic School
Elementary: Catholic
0.69 km
Vaughan Road Academy
Secondary: Public
1.54 km
Yorkdale Secondary School
Secondary: Public
2.47 km
George Harvey Collegiate Institute
Secondary: Public
2.25 km
John Polanyi Collegiate Institute
Secondary: Public
2.38 km
York Memorial Collegiate Institute
Secondary: Public
2.08 km
Dante Alighieri Academy
Secondary: Catholic
1.38 km
$
$1,298,300
- 4 bath
- 3 bed
90A Bicknell Avenue, Toronto, Ontario • M6M 4G7 • Keelesdale-Eglinton West














