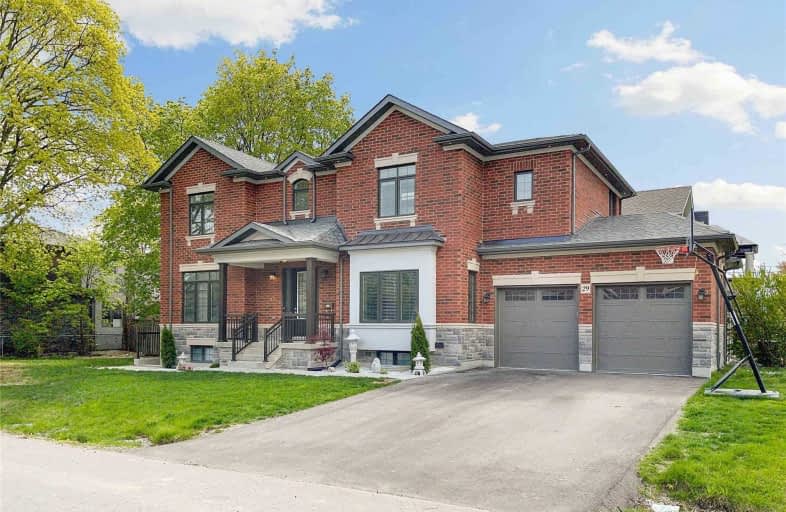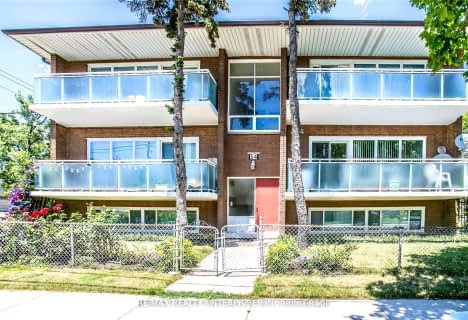
West Glen Junior School
Elementary: Public
1.90 km
St Elizabeth Catholic School
Elementary: Catholic
0.89 km
Eatonville Junior School
Elementary: Public
1.59 km
Bloorlea Middle School
Elementary: Public
0.68 km
Wedgewood Junior School
Elementary: Public
0.94 km
Our Lady of Peace Catholic School
Elementary: Catholic
1.17 km
Etobicoke Year Round Alternative Centre
Secondary: Public
0.50 km
Burnhamthorpe Collegiate Institute
Secondary: Public
1.82 km
Silverthorn Collegiate Institute
Secondary: Public
2.72 km
Etobicoke Collegiate Institute
Secondary: Public
2.45 km
Martingrove Collegiate Institute
Secondary: Public
4.22 km
Bishop Allen Academy Catholic Secondary School
Secondary: Catholic
3.34 km
$
$2,699,999
- 6 bath
- 8 bed
54 Rabbit Lane, Toronto, Ontario • M9B 5S7 • Eringate-Centennial-West Deane
$
$2,227,000
- 4 bath
- 7 bed
- 5000 sqft
61 Melbert Road, Toronto, Ontario • M9C 3P8 • Eringate-Centennial-West Deane




