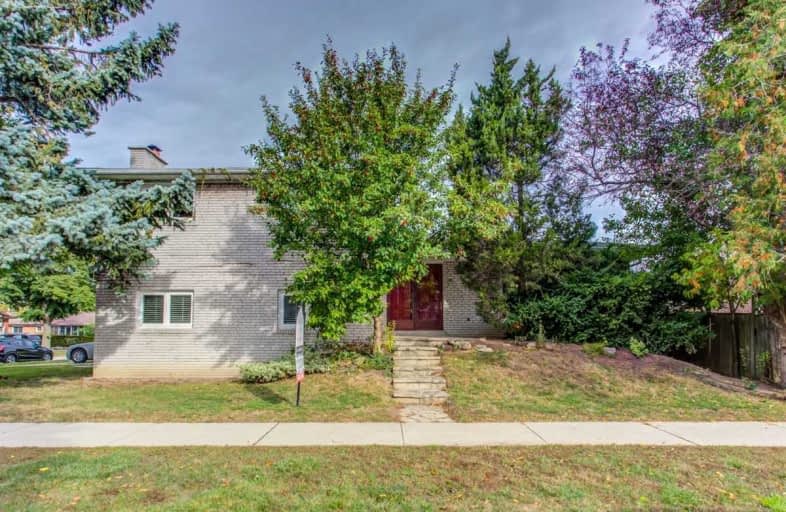
Ernest Public School
Elementary: Public
0.40 km
Chester Le Junior Public School
Elementary: Public
1.00 km
Pleasant View Junior High School
Elementary: Public
0.25 km
St. Kateri Tekakwitha Catholic School
Elementary: Catholic
0.56 km
J B Tyrrell Senior Public School
Elementary: Public
0.71 km
Brian Public School
Elementary: Public
0.84 km
North East Year Round Alternative Centre
Secondary: Public
1.51 km
Pleasant View Junior High School
Secondary: Public
0.28 km
Msgr Fraser College (Midland North)
Secondary: Catholic
2.50 km
Georges Vanier Secondary School
Secondary: Public
1.60 km
L'Amoreaux Collegiate Institute
Secondary: Public
1.89 km
Sir John A Macdonald Collegiate Institute
Secondary: Public
0.80 km
$X,XXX,XXX
- — bath
- — bed
- — sqft
991 Old Cummer Avenue, Toronto, Ontario • M2H 1W5 • Bayview Woods-Steeles








