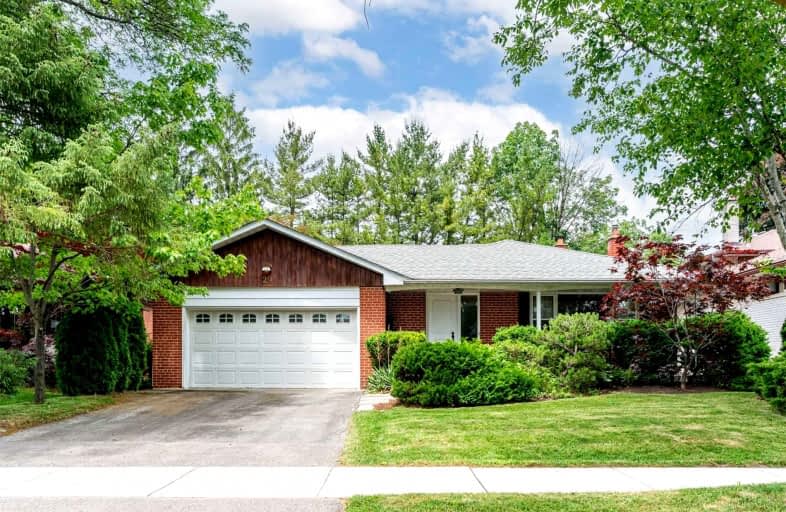
Eatonville Junior School
Elementary: Public
1.25 km
Bloordale Middle School
Elementary: Public
1.20 km
St Clement Catholic School
Elementary: Catholic
0.46 km
Millwood Junior School
Elementary: Public
0.52 km
Brian W. Fleming Public School
Elementary: Public
1.46 km
Forest Glen Public School
Elementary: Public
1.01 km
Etobicoke Year Round Alternative Centre
Secondary: Public
2.09 km
Burnhamthorpe Collegiate Institute
Secondary: Public
2.50 km
Silverthorn Collegiate Institute
Secondary: Public
1.05 km
Applewood Heights Secondary School
Secondary: Public
3.34 km
Glenforest Secondary School
Secondary: Public
1.33 km
Michael Power/St Joseph High School
Secondary: Catholic
3.51 km




