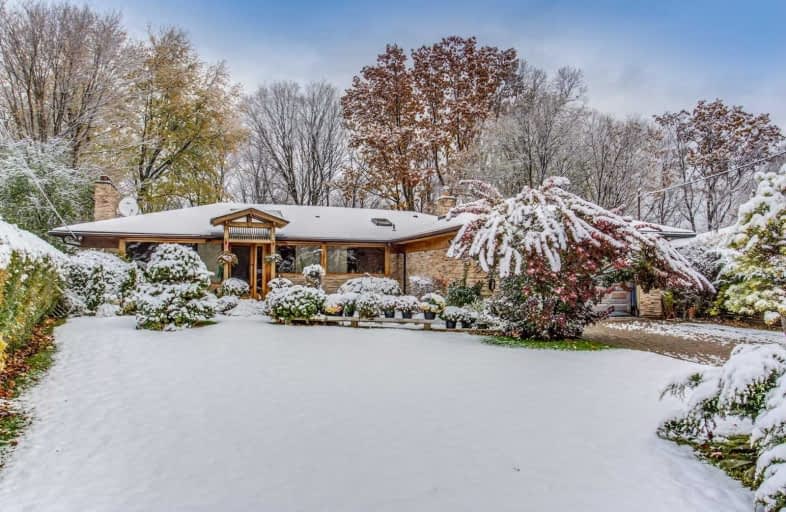
Pineway Public School
Elementary: Public
1.53 km
Blessed Trinity Catholic School
Elementary: Catholic
1.07 km
Finch Public School
Elementary: Public
1.19 km
Elkhorn Public School
Elementary: Public
1.35 km
Bayview Middle School
Elementary: Public
0.89 km
Lester B Pearson Elementary School
Elementary: Public
1.15 km
Windfields Junior High School
Secondary: Public
3.13 km
St. Joseph Morrow Park Catholic Secondary School
Secondary: Catholic
1.88 km
Georges Vanier Secondary School
Secondary: Public
2.35 km
A Y Jackson Secondary School
Secondary: Public
2.67 km
Brebeuf College School
Secondary: Catholic
2.74 km
Earl Haig Secondary School
Secondary: Public
2.60 km













