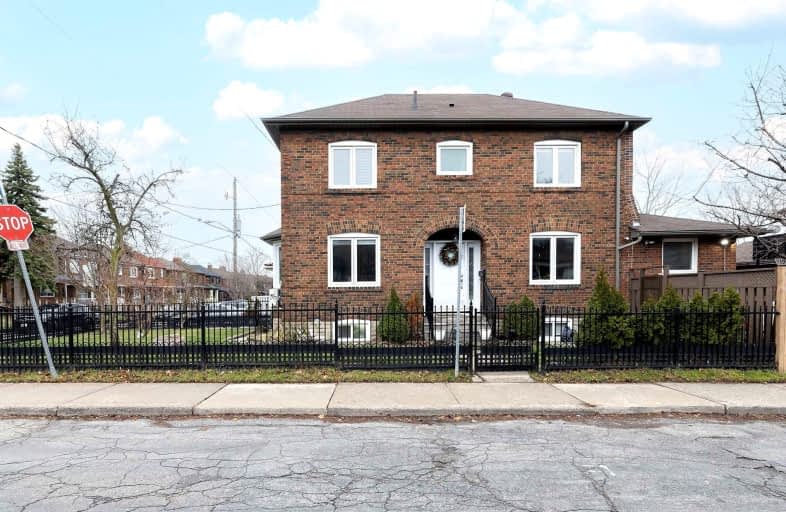Very Walkable
- Most errands can be accomplished on foot.
Excellent Transit
- Most errands can be accomplished by public transportation.
Very Bikeable
- Most errands can be accomplished on bike.

St John Bosco Catholic School
Elementary: CatholicD'Arcy McGee Catholic School
Elementary: CatholicStella Maris Catholic School
Elementary: CatholicSt Clare Catholic School
Elementary: CatholicRegal Road Junior Public School
Elementary: PublicRawlinson Community School
Elementary: PublicCaring and Safe Schools LC4
Secondary: PublicALPHA II Alternative School
Secondary: PublicVaughan Road Academy
Secondary: PublicOakwood Collegiate Institute
Secondary: PublicBloor Collegiate Institute
Secondary: PublicBishop Marrocco/Thomas Merton Catholic Secondary School
Secondary: Catholic-
Cedarvale Playground
41 Markdale Ave, Toronto ON 1.59km -
The Cedarvale Walk
Toronto ON 1.65km -
Perth Square Park
350 Perth Ave (at Dupont St.), Toronto ON 2.26km
-
TD Bank Financial Group
870 St Clair Ave W, Toronto ON M6C 1C1 1.01km -
RBC Royal Bank
1970 Saint Clair Ave W, Toronto ON M6N 0A3 2.38km -
BMO Bank of Montreal
2471 St Clair Ave W (at Runnymede), Toronto ON M6N 4Z5 3.58km
- 3 bath
- 4 bed
- 1100 sqft
Main-385 Symington Avenue, Toronto, Ontario • M6N 2W4 • Weston-Pellam Park
- 2 bath
- 3 bed
- 700 sqft
Upper-394 Caledonia Road, Toronto, Ontario • M6E 4T8 • Caledonia-Fairbank
- 2 bath
- 3 bed
- 1500 sqft
90 Beaver Avenue, Toronto, Ontario • M6H 2G2 • Dovercourt-Wallace Emerson-Junction
- 2 bath
- 3 bed
#1-1164A Dufferin Street, Toronto, Ontario • M6H 4B8 • Dovercourt-Wallace Emerson-Junction














