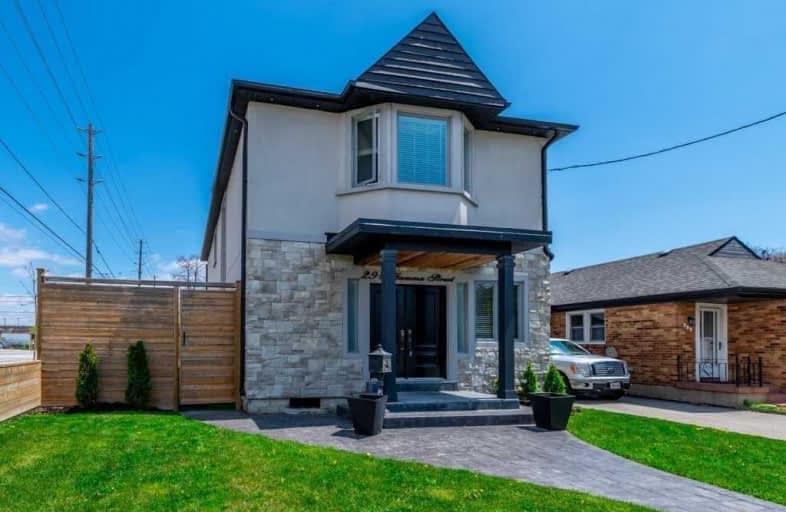
3D Walkthrough

École intermédiaire École élémentaire Micheline-Saint-Cyr
Elementary: Public
2.50 km
St Josaphat Catholic School
Elementary: Catholic
2.50 km
Lanor Junior Middle School
Elementary: Public
0.47 km
Christ the King Catholic School
Elementary: Catholic
2.10 km
Sir Adam Beck Junior School
Elementary: Public
1.33 km
James S Bell Junior Middle School
Elementary: Public
2.22 km
Peel Alternative South
Secondary: Public
3.87 km
Etobicoke Year Round Alternative Centre
Secondary: Public
2.53 km
Peel Alternative South ISR
Secondary: Public
3.87 km
Lakeshore Collegiate Institute
Secondary: Public
2.11 km
Gordon Graydon Memorial Secondary School
Secondary: Public
3.88 km
Father John Redmond Catholic Secondary School
Secondary: Catholic
2.78 km
$
$1,299,000
- 4 bath
- 3 bed
- 2000 sqft
38 Thirty Fifth Street, Toronto, Ontario • M8W 3J9 • Long Branch













