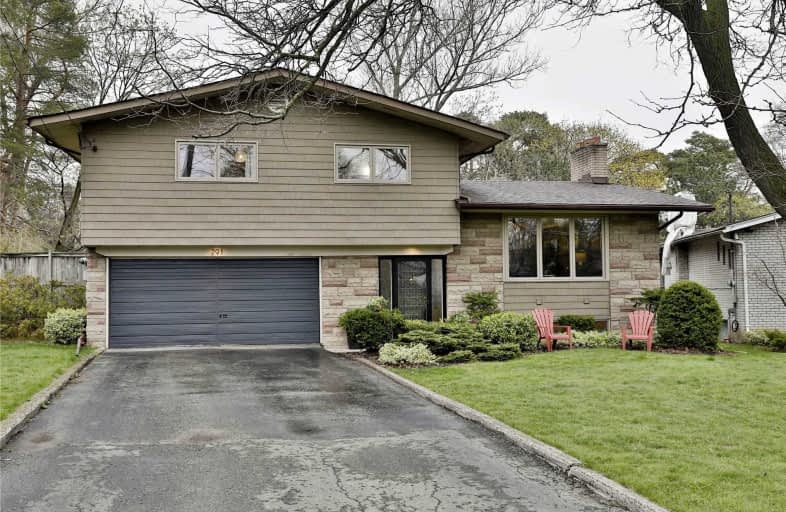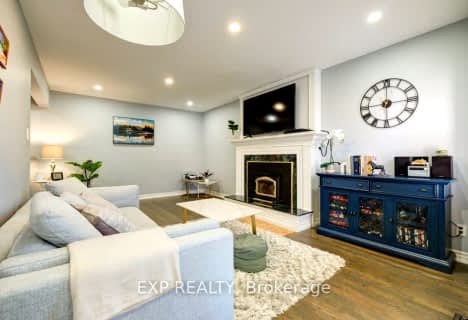
West Rouge Junior Public School
Elementary: Public
0.75 km
William G Davis Junior Public School
Elementary: Public
0.65 km
Centennial Road Junior Public School
Elementary: Public
0.97 km
Joseph Howe Senior Public School
Elementary: Public
0.48 km
Charlottetown Junior Public School
Elementary: Public
0.92 km
St Brendan Catholic School
Elementary: Catholic
1.15 km
Maplewood High School
Secondary: Public
5.68 km
West Hill Collegiate Institute
Secondary: Public
4.46 km
Sir Oliver Mowat Collegiate Institute
Secondary: Public
1.22 km
St John Paul II Catholic Secondary School
Secondary: Catholic
4.84 km
Dunbarton High School
Secondary: Public
3.83 km
St Mary Catholic Secondary School
Secondary: Catholic
5.16 km






