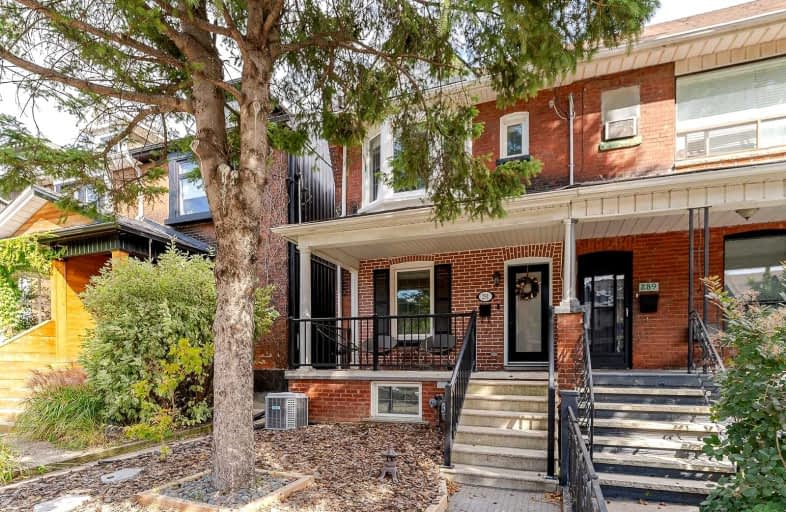
3D Walkthrough

Lucy McCormick Senior School
Elementary: Public
0.77 km
St Rita Catholic School
Elementary: Catholic
0.47 km
St Luigi Catholic School
Elementary: Catholic
0.32 km
Perth Avenue Junior Public School
Elementary: Public
0.29 km
École élémentaire Charles-Sauriol
Elementary: Public
0.53 km
Indian Road Crescent Junior Public School
Elementary: Public
0.82 km
Caring and Safe Schools LC4
Secondary: Public
1.27 km
ALPHA II Alternative School
Secondary: Public
1.41 km
ÉSC Saint-Frère-André
Secondary: Catholic
1.61 km
École secondaire Toronto Ouest
Secondary: Public
1.52 km
Bloor Collegiate Institute
Secondary: Public
1.28 km
Bishop Marrocco/Thomas Merton Catholic Secondary School
Secondary: Catholic
0.97 km
$
$1,099,000
- 3 bath
- 3 bed
33 Pauline Avenue, Toronto, Ontario • M6H 3M7 • Dovercourt-Wallace Emerson-Junction













