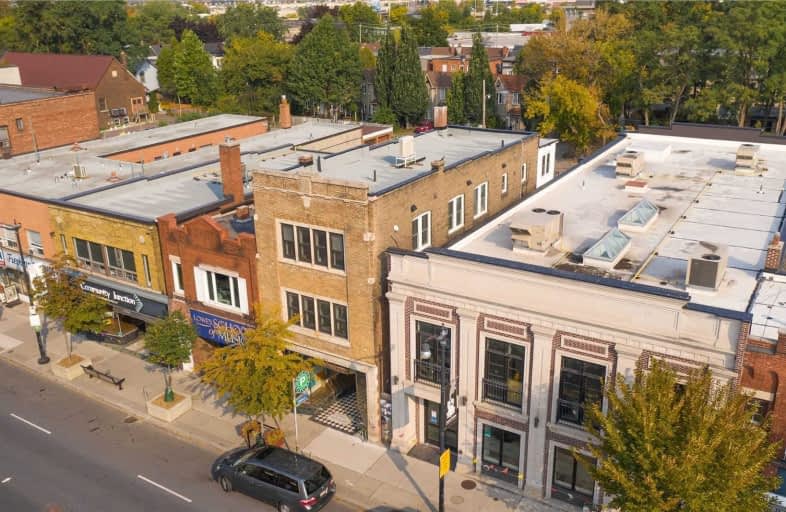
Lucy McCormick Senior School
Elementary: Public
0.57 km
High Park Alternative School Junior
Elementary: Public
0.65 km
Indian Road Crescent Junior Public School
Elementary: Public
0.66 km
Keele Street Public School
Elementary: Public
1.00 km
Annette Street Junior and Senior Public School
Elementary: Public
0.65 km
St Cecilia Catholic School
Elementary: Catholic
0.81 km
The Student School
Secondary: Public
1.14 km
Ursula Franklin Academy
Secondary: Public
1.12 km
George Harvey Collegiate Institute
Secondary: Public
2.15 km
Bishop Marrocco/Thomas Merton Catholic Secondary School
Secondary: Catholic
1.60 km
Western Technical & Commercial School
Secondary: Public
1.12 km
Humberside Collegiate Institute
Secondary: Public
0.69 km


