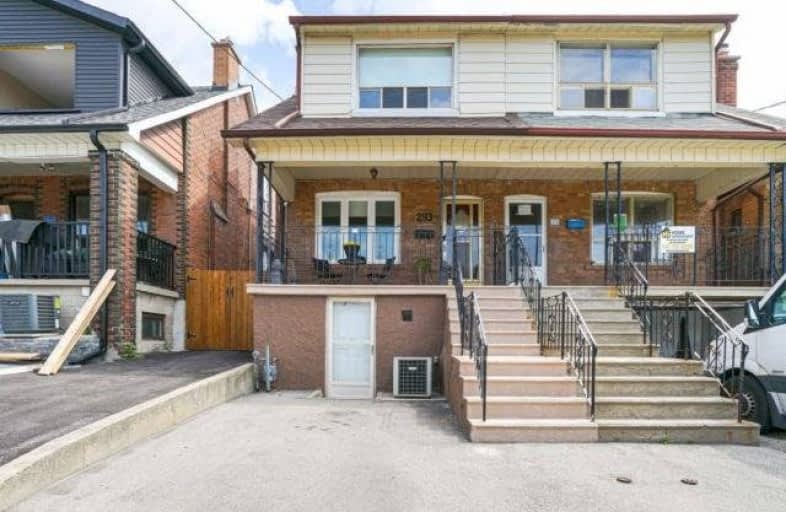
St Alphonsus Catholic School
Elementary: Catholic
0.81 km
St John Bosco Catholic School
Elementary: Catholic
0.83 km
D'Arcy McGee Catholic School
Elementary: Catholic
0.76 km
Stella Maris Catholic School
Elementary: Catholic
0.70 km
St Clare Catholic School
Elementary: Catholic
0.69 km
Rawlinson Community School
Elementary: Public
0.22 km
Caring and Safe Schools LC4
Secondary: Public
3.05 km
ALPHA II Alternative School
Secondary: Public
2.98 km
Vaughan Road Academy
Secondary: Public
0.70 km
Oakwood Collegiate Institute
Secondary: Public
0.86 km
Bloor Collegiate Institute
Secondary: Public
2.97 km
Forest Hill Collegiate Institute
Secondary: Public
2.51 km
$
$999,999
- 2 bath
- 3 bed
- 1100 sqft
35 Day Avenue, Toronto, Ontario • M6E 3V7 • Corso Italia-Davenport
$
$898,000
- 2 bath
- 3 bed
1454 Dufferin Street, Toronto, Ontario • M6H 3L2 • Dovercourt-Wallace Emerson-Junction














