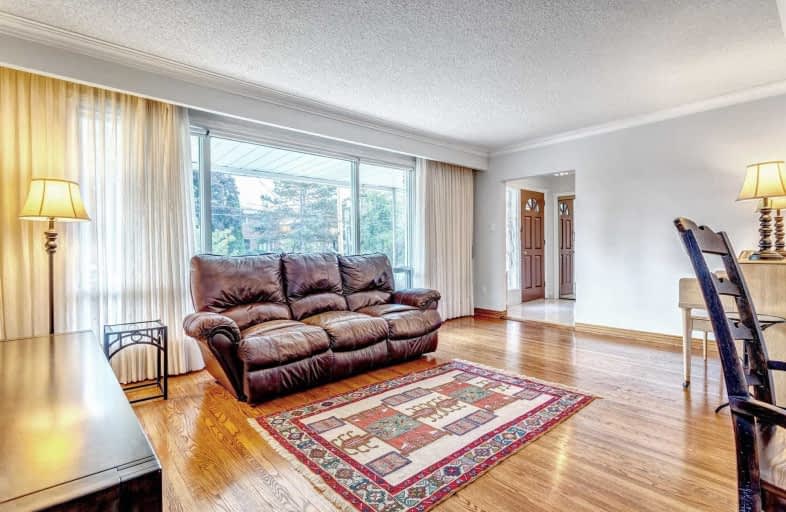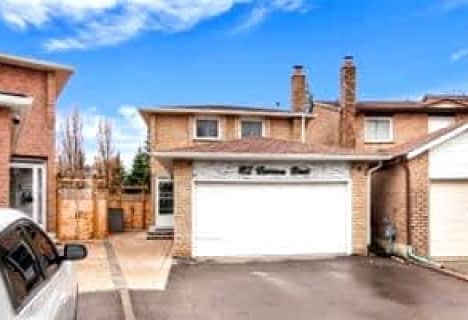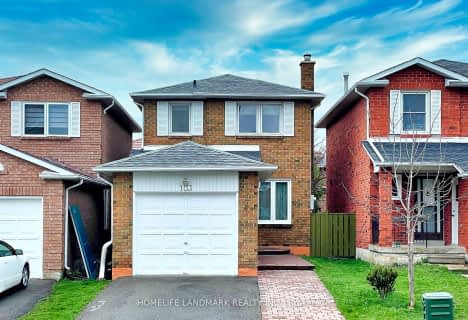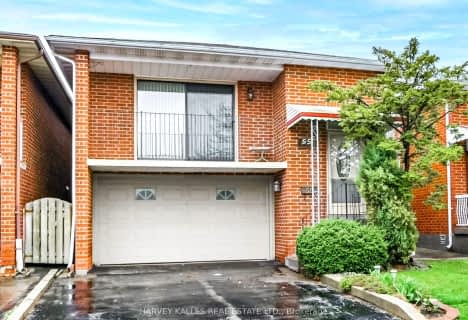
Wilmington Elementary School
Elementary: Public
0.35 km
Charles H Best Middle School
Elementary: Public
0.19 km
Yorkview Public School
Elementary: Public
1.93 km
St Robert Catholic School
Elementary: Catholic
2.11 km
Rockford Public School
Elementary: Public
2.29 km
Dublin Heights Elementary and Middle School
Elementary: Public
2.04 km
North West Year Round Alternative Centre
Secondary: Public
2.54 km
James Cardinal McGuigan Catholic High School
Secondary: Catholic
2.85 km
Vaughan Secondary School
Secondary: Public
3.59 km
William Lyon Mackenzie Collegiate Institute
Secondary: Public
1.41 km
Northview Heights Secondary School
Secondary: Public
1.32 km
St Elizabeth Catholic High School
Secondary: Catholic
4.16 km
$
$1,090,000
- 2 bath
- 3 bed
7 Benjamin Boake Trail, Toronto, Ontario • M3J 3C2 • York University Heights
$
$1,499,000
- 3 bath
- 4 bed
- 1500 sqft
124 Homewood Avenue, Toronto, Ontario • M2M 1K3 • Newtonbrook West














