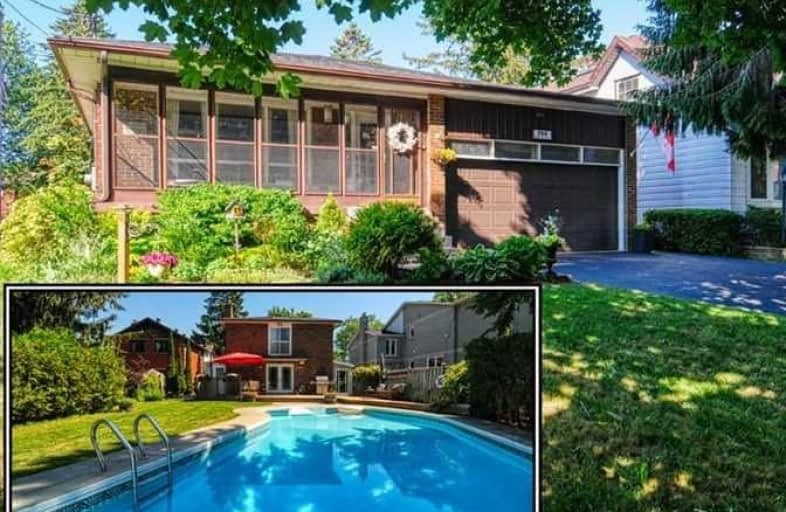
Rosebank Road Public School
Elementary: Public
1.66 km
West Rouge Junior Public School
Elementary: Public
0.61 km
William G Davis Junior Public School
Elementary: Public
1.09 km
Joseph Howe Senior Public School
Elementary: Public
1.17 km
Elizabeth B Phin Public School
Elementary: Public
2.56 km
Charlottetown Junior Public School
Elementary: Public
1.74 km
West Hill Collegiate Institute
Secondary: Public
5.47 km
Sir Oliver Mowat Collegiate Institute
Secondary: Public
1.97 km
Pine Ridge Secondary School
Secondary: Public
6.96 km
St John Paul II Catholic Secondary School
Secondary: Catholic
5.80 km
Dunbarton High School
Secondary: Public
3.19 km
St Mary Catholic Secondary School
Secondary: Catholic
4.66 km




