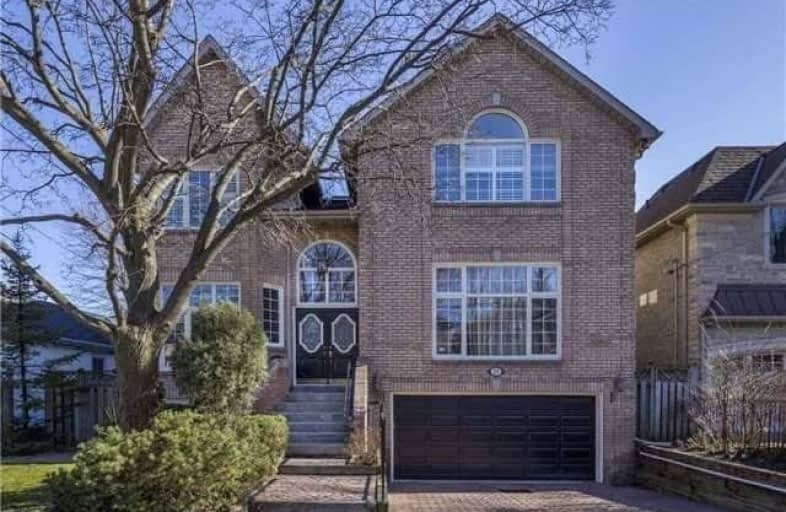
Avondale Alternative Elementary School
Elementary: Public
1.43 km
Avondale Public School
Elementary: Public
1.43 km
St Gabriel Catholic Catholic School
Elementary: Catholic
0.71 km
Finch Public School
Elementary: Public
1.29 km
Hollywood Public School
Elementary: Public
0.54 km
McKee Public School
Elementary: Public
1.06 km
Avondale Secondary Alternative School
Secondary: Public
1.90 km
St Andrew's Junior High School
Secondary: Public
2.39 km
Drewry Secondary School
Secondary: Public
2.47 km
St. Joseph Morrow Park Catholic Secondary School
Secondary: Catholic
2.71 km
Cardinal Carter Academy for the Arts
Secondary: Catholic
1.34 km
Earl Haig Secondary School
Secondary: Public
0.74 km


