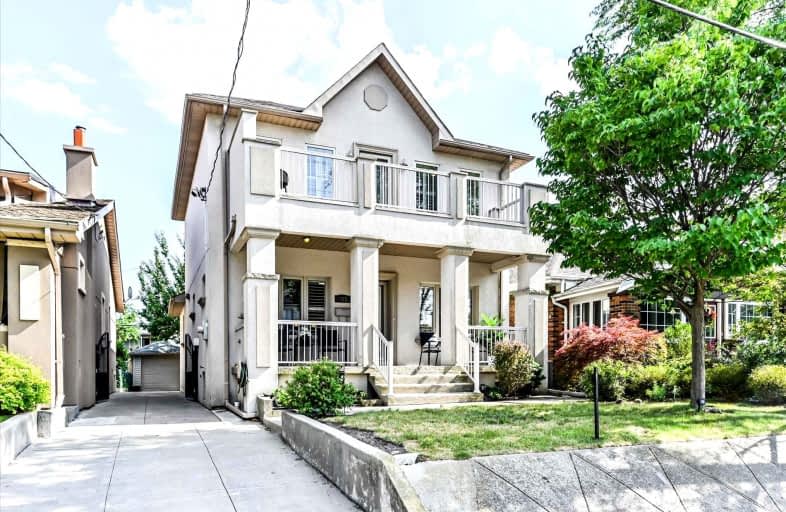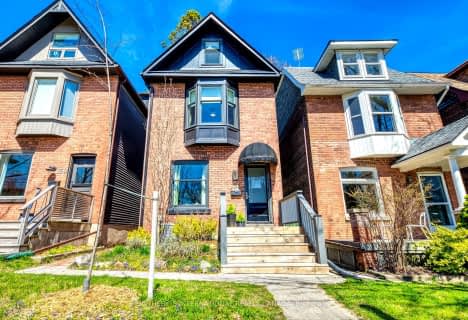
ÉÉC Georges-Étienne-Cartier
Elementary: Catholic
0.83 km
Roden Public School
Elementary: Public
1.09 km
École élémentaire La Mosaïque
Elementary: Public
0.51 km
Earl Beatty Junior and Senior Public School
Elementary: Public
0.51 km
Earl Haig Public School
Elementary: Public
0.48 km
R H McGregor Elementary School
Elementary: Public
0.73 km
School of Life Experience
Secondary: Public
0.44 km
Subway Academy I
Secondary: Public
0.95 km
Greenwood Secondary School
Secondary: Public
0.44 km
St Patrick Catholic Secondary School
Secondary: Catholic
0.56 km
Monarch Park Collegiate Institute
Secondary: Public
0.54 km
Danforth Collegiate Institute and Technical School
Secondary: Public
0.62 km
$
$2,099,000
- 4 bath
- 4 bed
- 2500 sqft
56 Joanith Drive, Toronto, Ontario • M4B 1S7 • O'Connor-Parkview
$
$1,300,000
- 2 bath
- 3 bed
- 1100 sqft
143 Eastwood Road, Toronto, Ontario • M4L 2E1 • Woodbine Corridor
$
$2,049,000
- 2 bath
- 3 bed
- 1500 sqft
152 Riverdale Avenue, Toronto, Ontario • M4K 1C3 • North Riverdale














