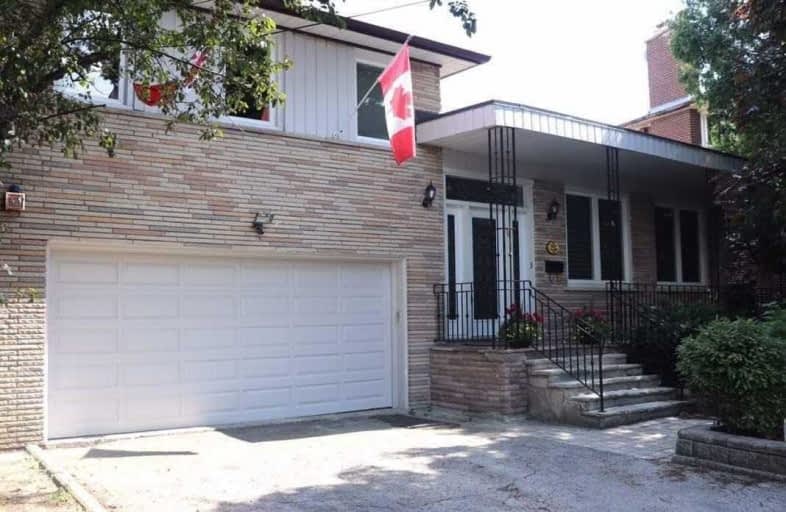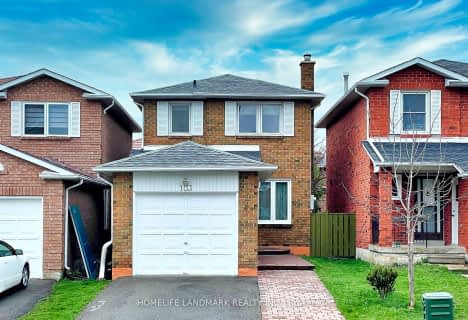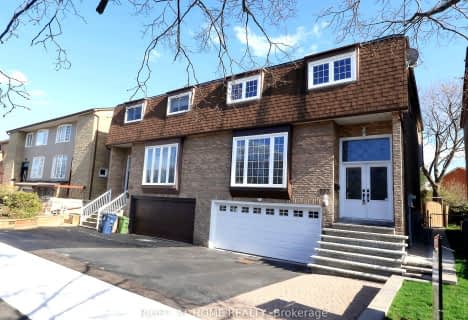
Wilmington Elementary School
Elementary: Public
0.39 km
Charles H Best Middle School
Elementary: Public
0.23 km
Yorkview Public School
Elementary: Public
1.94 km
St Robert Catholic School
Elementary: Catholic
2.07 km
Rockford Public School
Elementary: Public
2.33 km
Dublin Heights Elementary and Middle School
Elementary: Public
2.00 km
North West Year Round Alternative Centre
Secondary: Public
2.58 km
James Cardinal McGuigan Catholic High School
Secondary: Catholic
2.85 km
Vaughan Secondary School
Secondary: Public
3.64 km
William Lyon Mackenzie Collegiate Institute
Secondary: Public
1.37 km
Northview Heights Secondary School
Secondary: Public
1.35 km
St Elizabeth Catholic High School
Secondary: Catholic
4.21 km
$
$1,499,990
- 4 bath
- 4 bed
- 2000 sqft
122 Dollery Court, Toronto, Ontario • M2R 3P1 • Westminster-Branson














