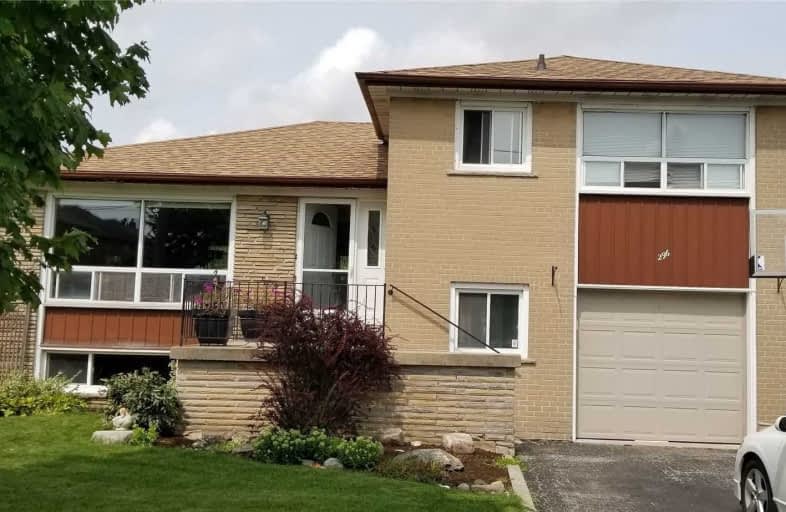
Wilmington Elementary School
Elementary: Public
1.44 km
Charles H Best Middle School
Elementary: Public
1.36 km
St Norbert Catholic School
Elementary: Catholic
2.34 km
Faywood Arts-Based Curriculum School
Elementary: Public
2.21 km
St Robert Catholic School
Elementary: Catholic
1.67 km
Dublin Heights Elementary and Middle School
Elementary: Public
1.51 km
Yorkdale Secondary School
Secondary: Public
3.96 km
Downsview Secondary School
Secondary: Public
3.03 km
Madonna Catholic Secondary School
Secondary: Catholic
3.18 km
James Cardinal McGuigan Catholic High School
Secondary: Catholic
2.53 km
William Lyon Mackenzie Collegiate Institute
Secondary: Public
0.26 km
Northview Heights Secondary School
Secondary: Public
2.49 km
$
$1,628,000
- 2 bath
- 3 bed
- 3000 sqft
15 Eldorado Court, Toronto, Ontario • M3J 1W8 • York University Heights
$
$1,699,000
- 3 bath
- 4 bed
20 Winston Park Boulevard, Toronto, Ontario • M3K 1B9 • Downsview-Roding-CFB














