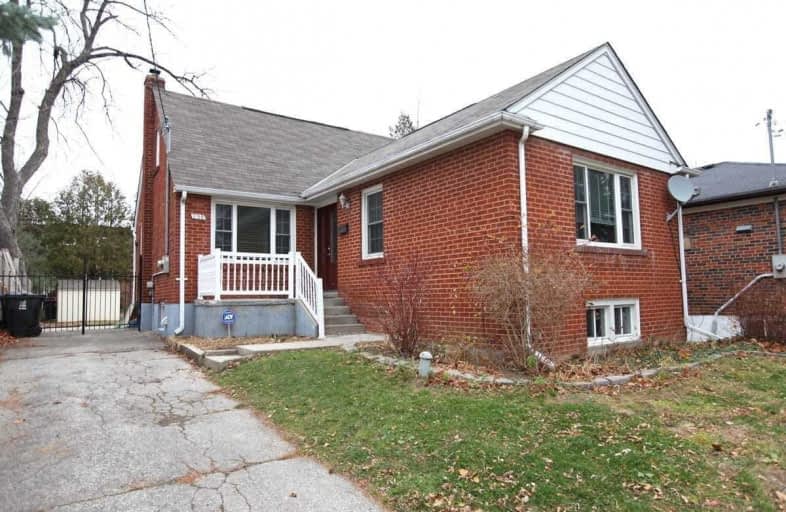
ÉIC Monseigneur-de-Charbonnel
Elementary: Catholic
1.08 km
St Antoine Daniel Catholic School
Elementary: Catholic
0.18 km
Churchill Public School
Elementary: Public
0.90 km
Willowdale Middle School
Elementary: Public
1.05 km
R J Lang Elementary and Middle School
Elementary: Public
0.69 km
Yorkview Public School
Elementary: Public
0.73 km
Avondale Secondary Alternative School
Secondary: Public
1.78 km
North West Year Round Alternative Centre
Secondary: Public
1.10 km
Drewry Secondary School
Secondary: Public
1.26 km
ÉSC Monseigneur-de-Charbonnel
Secondary: Catholic
1.09 km
Newtonbrook Secondary School
Secondary: Public
1.74 km
Northview Heights Secondary School
Secondary: Public
1.29 km
$
$3,499
- 1 bath
- 3 bed
- 2000 sqft
Main-6 Glenelia Avenue, Toronto, Ontario • M2M 2K7 • Newtonbrook East














