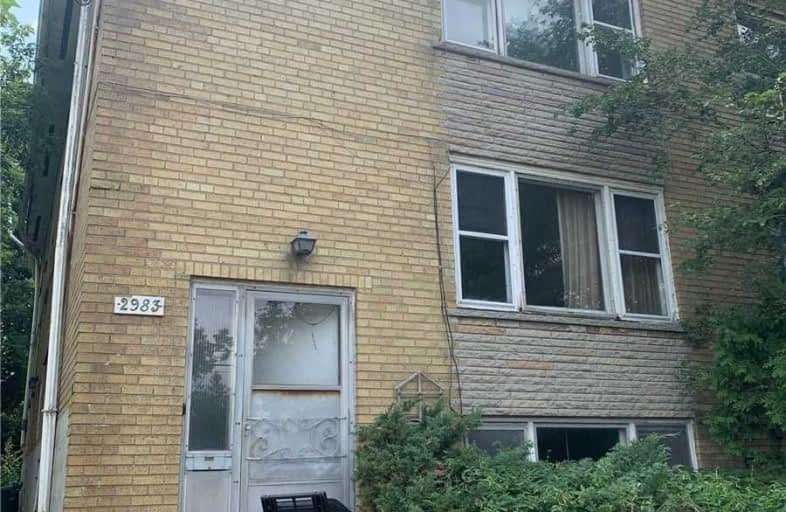
St Andrews Public School
Elementary: Public
1.43 km
Bendale Junior Public School
Elementary: Public
0.95 km
Knob Hill Public School
Elementary: Public
1.03 km
St Rose of Lima Catholic School
Elementary: Catholic
0.70 km
John McCrae Public School
Elementary: Public
1.36 km
Donwood Park Public School
Elementary: Public
1.12 km
ÉSC Père-Philippe-Lamarche
Secondary: Catholic
1.80 km
Alternative Scarborough Education 1
Secondary: Public
1.43 km
Bendale Business & Technical Institute
Secondary: Public
1.29 km
David and Mary Thomson Collegiate Institute
Secondary: Public
0.88 km
Jean Vanier Catholic Secondary School
Secondary: Catholic
2.05 km
Cedarbrae Collegiate Institute
Secondary: Public
1.84 km


