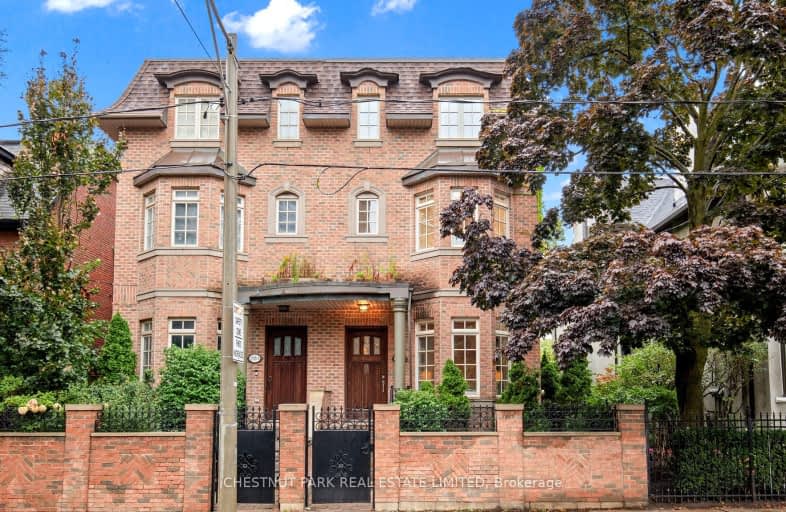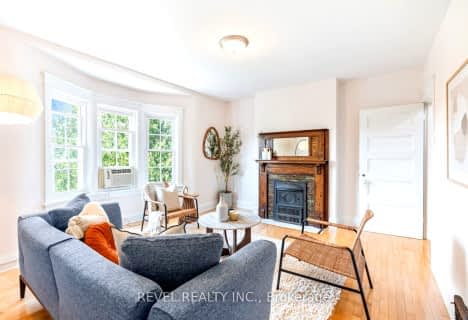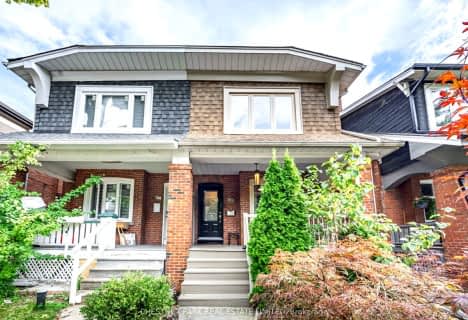Walker's Paradise
- Daily errands do not require a car.
Excellent Transit
- Most errands can be accomplished by public transportation.
Very Bikeable
- Most errands can be accomplished on bike.

Cottingham Junior Public School
Elementary: PublicHoly Rosary Catholic School
Elementary: CatholicHuron Street Junior Public School
Elementary: PublicJesse Ketchum Junior and Senior Public School
Elementary: PublicDeer Park Junior and Senior Public School
Elementary: PublicBrown Junior Public School
Elementary: PublicMsgr Fraser Orientation Centre
Secondary: CatholicSubway Academy II
Secondary: PublicMsgr Fraser College (Alternate Study) Secondary School
Secondary: CatholicLoretto College School
Secondary: CatholicSt Joseph's College School
Secondary: CatholicCentral Technical School
Secondary: Public-
Ramsden Park Off Leash Area
Pears Ave (Avenue Rd.), Toronto ON 0.37km -
Ramsden Park
1 Ramsden Rd (Yonge Street), Toronto ON M6E 2N1 0.79km -
David A. Balfour Park
200 Mount Pleasant Rd, Toronto ON M4T 2C4 1.09km
-
TD Bank Financial Group
77 Bloor St W (at Bay St.), Toronto ON M5S 1M2 1.32km -
TD Bank Financial Group
65 Wellesley St E (at Church St), Toronto ON M4Y 1G7 2.11km -
Alterna Savings
800 Bay St (at College St), Toronto ON M5S 3A9 2.29km
- 3 bath
- 6 bed
53 Essex Street, Toronto, Ontario • M6G 1T4 • Dovercourt-Wallace Emerson-Junction






















