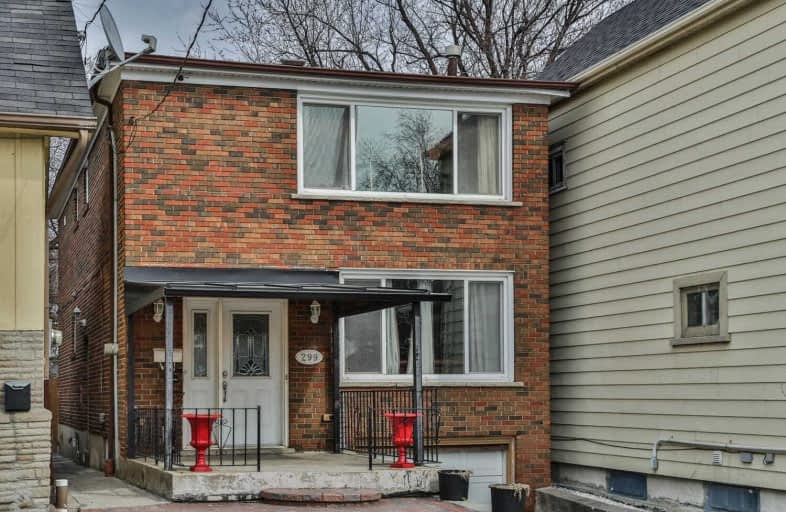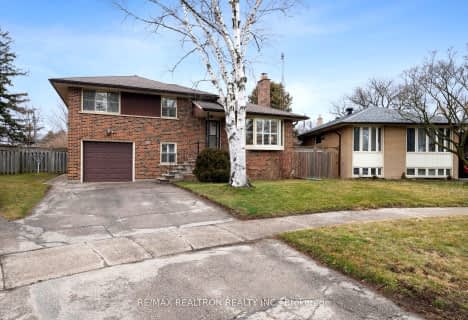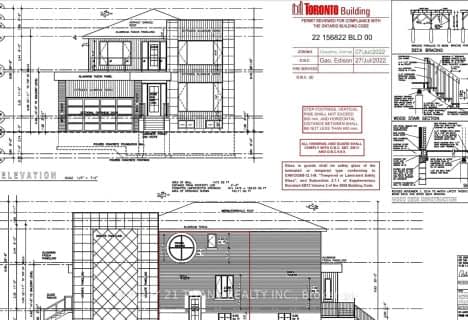
Immaculate Heart of Mary Catholic School
Elementary: Catholic
0.40 km
J G Workman Public School
Elementary: Public
0.99 km
Birch Cliff Heights Public School
Elementary: Public
0.50 km
Birch Cliff Public School
Elementary: Public
0.73 km
Warden Avenue Public School
Elementary: Public
1.06 km
Danforth Gardens Public School
Elementary: Public
1.23 km
Caring and Safe Schools LC3
Secondary: Public
3.37 km
Scarborough Centre for Alternative Studi
Secondary: Public
3.34 km
Neil McNeil High School
Secondary: Catholic
2.64 km
Birchmount Park Collegiate Institute
Secondary: Public
0.40 km
Blessed Cardinal Newman Catholic School
Secondary: Catholic
2.72 km
SATEC @ W A Porter Collegiate Institute
Secondary: Public
2.73 km







