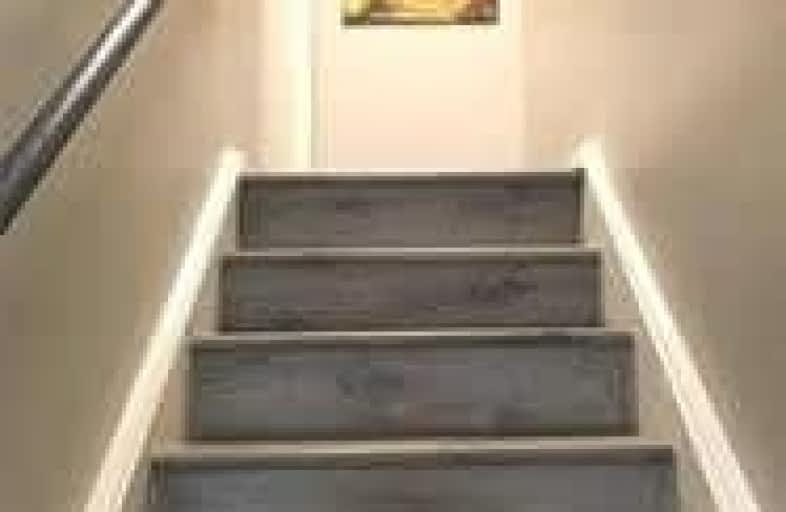
Video Tour

Venerable John Merlini Catholic School
Elementary: Catholic
0.74 km
St Roch Catholic School
Elementary: Catholic
0.70 km
Humber Summit Middle School
Elementary: Public
1.09 km
Beaumonde Heights Junior Middle School
Elementary: Public
1.86 km
Gracedale Public School
Elementary: Public
1.00 km
North Kipling Junior Middle School
Elementary: Public
1.33 km
Emery EdVance Secondary School
Secondary: Public
2.81 km
Thistletown Collegiate Institute
Secondary: Public
3.57 km
Woodbridge College
Secondary: Public
2.49 km
Father Henry Carr Catholic Secondary School
Secondary: Catholic
3.04 km
North Albion Collegiate Institute
Secondary: Public
1.75 km
West Humber Collegiate Institute
Secondary: Public
3.38 km

